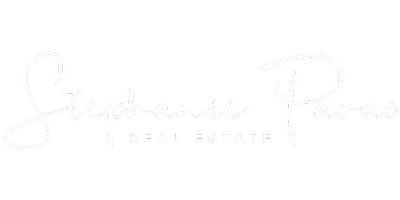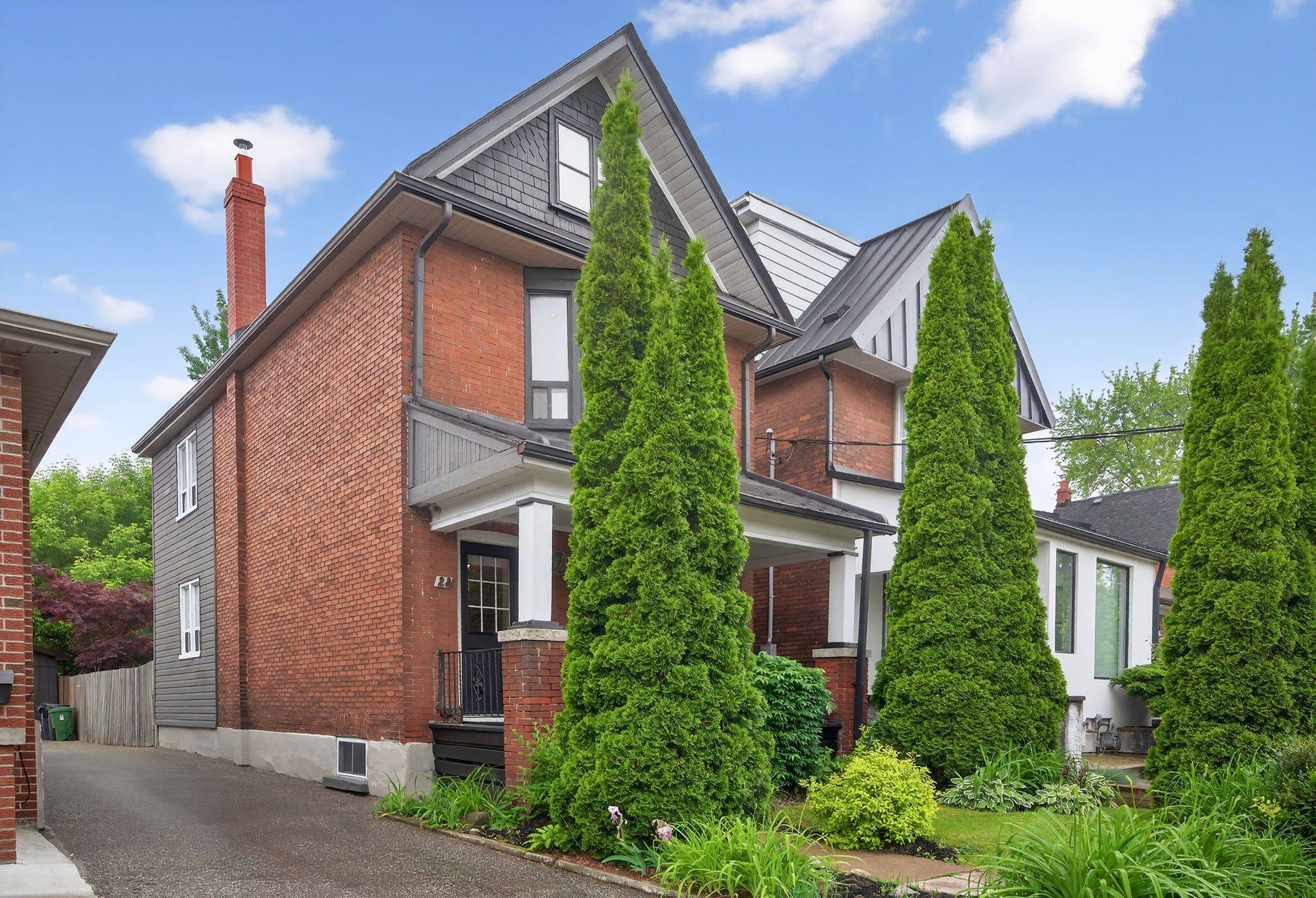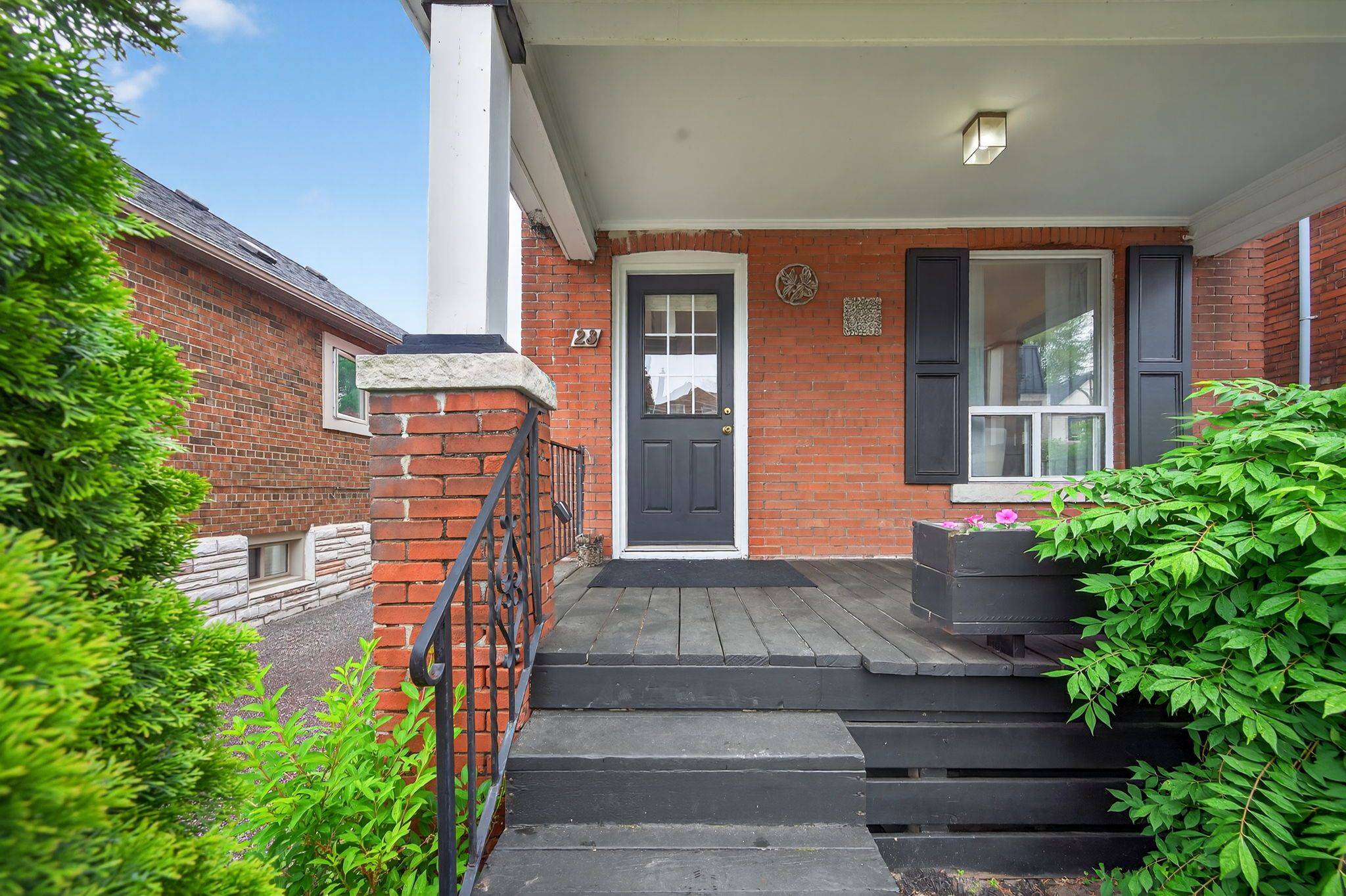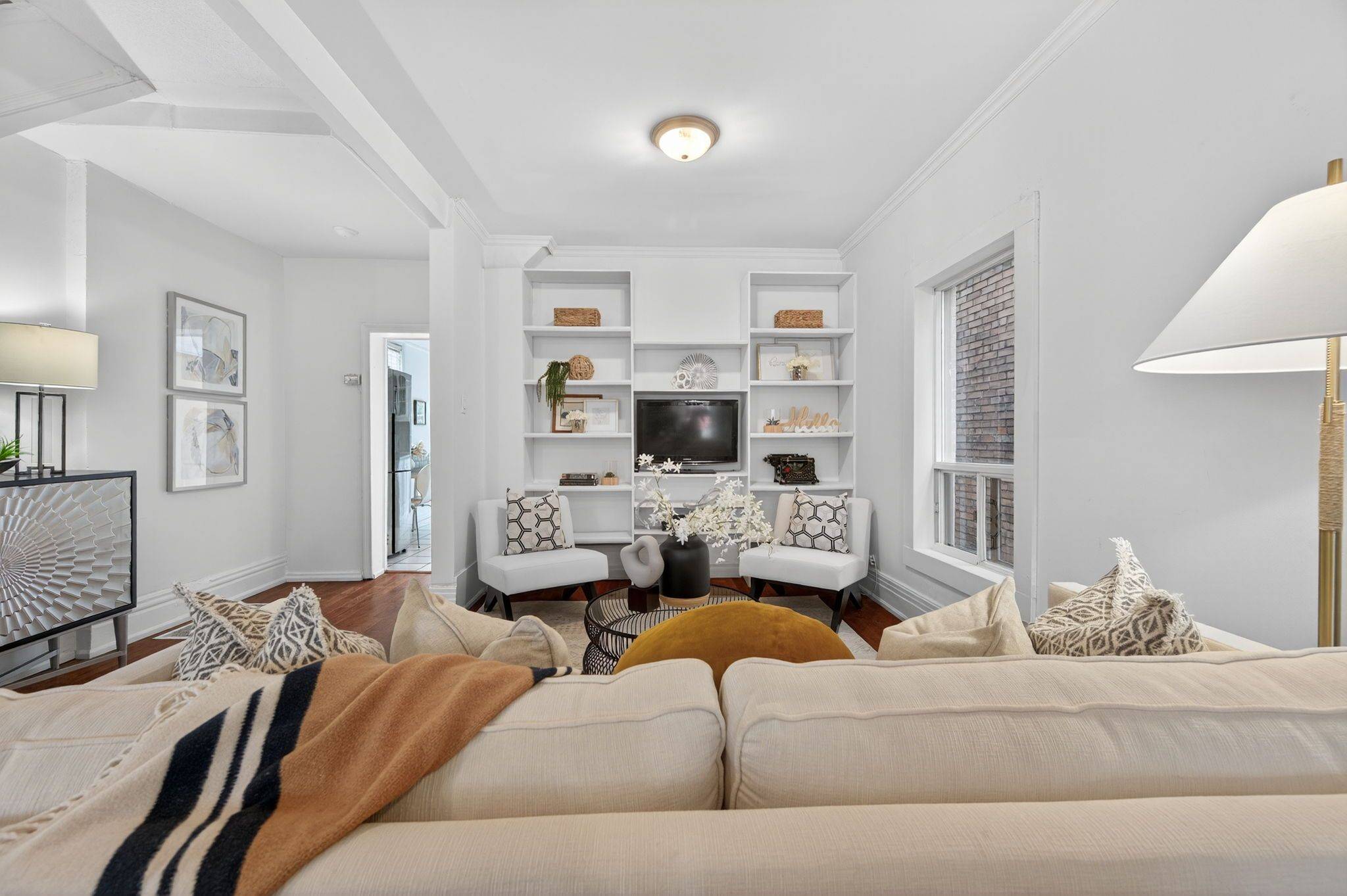$1,050,000
$999,000
5.1%For more information regarding the value of a property, please contact us for a free consultation.
5 Beds
3 Baths
SOLD DATE : 06/26/2025
Key Details
Sold Price $1,050,000
Property Type Single Family Home
Sub Type Detached
Listing Status Sold
Purchase Type For Sale
Approx. Sqft 1100-1500
Subdivision Runnymede-Bloor West Village
MLS Listing ID W12212087
Sold Date 06/26/25
Style 2 1/2 Storey
Bedrooms 5
Annual Tax Amount $5,934
Tax Year 2025
Property Sub-Type Detached
Property Description
Looking for loads of space in the Bloor West? It's your lucky day - detached 2 1/2 storey, 4+1 bedrooms, 2 1/2 baths, and a separate basement apartment. Steps to King George Jr Public School, Humbercrest Public School, James Culnan Catholic School, Warren Park Jr Public School, bus and shopping, this home is perfect for families, investors, or those seeking flexible living arrangements. The charming front porch welcomes you to the open-concept living and dining room with hardwood floors, creating a warm and inviting space for everyday living and entertaining. The kitchen has a built-in desk area, and a walkout to a private deck and fully fenced backyard, ideal for outdoor dining and summer gatherings. Upstairs, the second floor boasts two large bedrooms, a 4-piece bathroom, and a convenient laundry room with a staircase leading to the third floor - a teenagers dream retreat, complete with a spacious bedroom and private living room or bedroom. The separate basement apartment with its own entrance provides great potential for rental income or extended family living.
Location
State ON
County Toronto
Community Runnymede-Bloor West Village
Area Toronto
Zoning Residential
Rooms
Family Room Yes
Basement Apartment, Separate Entrance
Kitchen 2
Separate Den/Office 1
Interior
Interior Features None
Cooling Central Air
Exterior
Exterior Feature Deck, Landscaped, Privacy, Porch
Pool None
Roof Type Asphalt Shingle
Lot Frontage 22.0
Lot Depth 110.0
Building
Foundation Unknown
Others
Senior Community No
ParcelsYN No
Read Less Info
Want to know what your home might be worth? Contact us for a FREE valuation!
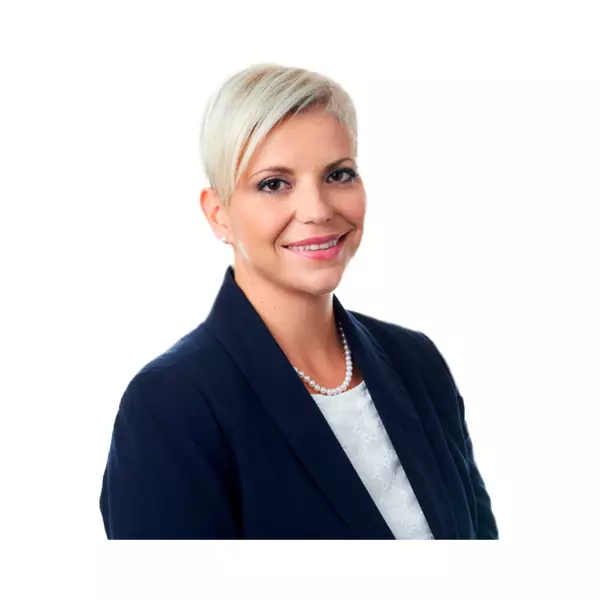
Our team is ready to help you sell your home for the highest possible price ASAP
"Molly's job is to find and attract mastery-based agents to the office, protect the culture, and make sure everyone is happy! "
