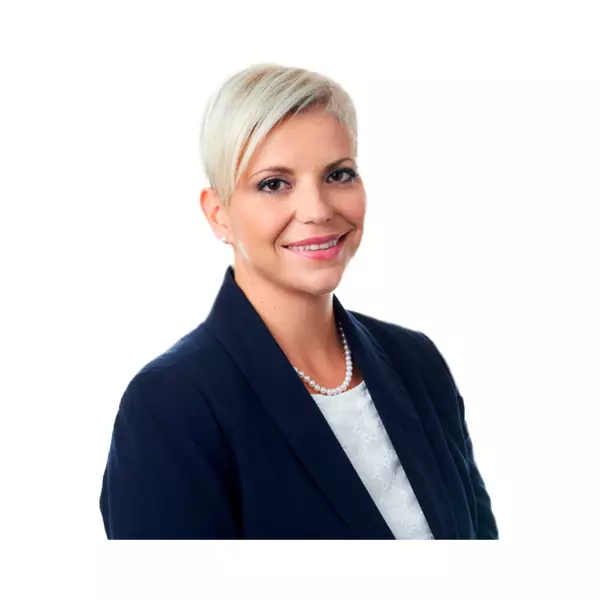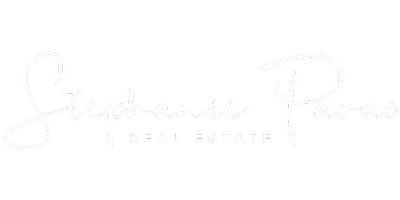$684,000
$689,000
0.7%For more information regarding the value of a property, please contact us for a free consultation.
2 Beds
3 Baths
SOLD DATE : 06/22/2025
Key Details
Sold Price $684,000
Property Type Condo
Sub Type Att/Row/Townhouse
Listing Status Sold
Purchase Type For Sale
Approx. Sqft 1500-2000
Subdivision 1107 - Springridge/East Village
MLS Listing ID X12217735
Sold Date 06/22/25
Style 3-Storey
Bedrooms 2
Building Age 6-15
Annual Tax Amount $4,391
Tax Year 2025
Property Sub-Type Att/Row/Townhouse
Property Description
Stunning End Unit in a quiet community with a beautiful view of Gatineau Hills. Backing on a forest/greenspace, the back deck with gazebo offers peaceful tranquility. The property features an irrigation system and interlock driveway for easy maintenance. The ground floor foyer has garage access and leads to a flex space used as a family room, work out room or office. The hardwood staircase with upgraded spindles adds a touch of elegance and leads to a bright open-concept 2nd level featuring light hardwood floors, California shutters and remote controlled blinds. The Kitchen is perfect for any culinary enthusiast with its oversized Kitchenaid Pro side by side Fridge/Freezer, large island, quartz countertops, coffee bar and beautiful backsplash. The property boasts two ensuites, one with a separate glass shower and luxurious tub. Located close to LRT and quick access to the highway, offers a peaceful yet convenient lifestyle! Assoc fee $120/mo for snow removal, landscaping, lawn care.
Location
State ON
County Ottawa
Community 1107 - Springridge/East Village
Area Ottawa
Rooms
Family Room Yes
Basement None
Kitchen 1
Interior
Interior Features Water Heater Owned, Air Exchanger, On Demand Water Heater
Cooling Central Air
Fireplaces Number 1
Fireplaces Type Electric, Family Room
Exterior
Exterior Feature Backs On Green Belt, Porch, Lawn Sprinkler System
Garage Spaces 1.0
Pool None
Roof Type Asphalt Shingle
Lot Frontage 34.5
Lot Depth 117.53
Total Parking Spaces 3
Building
Foundation Concrete
Others
Senior Community Yes
Monthly Total Fees $120
ParcelsYN Yes
Read Less Info
Want to know what your home might be worth? Contact us for a FREE valuation!

Our team is ready to help you sell your home for the highest possible price ASAP
"Molly's job is to find and attract mastery-based agents to the office, protect the culture, and make sure everyone is happy! "






