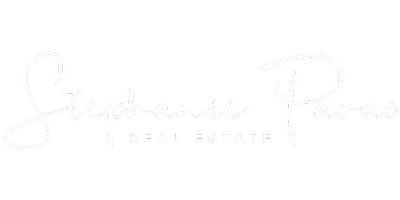$665,000
$679,990
2.2%For more information regarding the value of a property, please contact us for a free consultation.
3 Beds
3 Baths
SOLD DATE : 06/21/2025
Key Details
Sold Price $665,000
Property Type Multi-Family
Sub Type Semi-Detached
Listing Status Sold
Purchase Type For Sale
Approx. Sqft 1500-2000
Subdivision 1118 - Avalon East
MLS Listing ID X12185013
Sold Date 06/21/25
Style 2-Storey
Bedrooms 3
Building Age 16-30
Annual Tax Amount $4,234
Tax Year 2024
Property Sub-Type Semi-Detached
Property Description
Charming Semi-Detached on Premium Pie-Shaped Lot with No Rear Neighbours! Nestled in a sought-after, family-friendly neighbourhood of Avalon. This 3 bed, 3 bath home features a spacious upstairs loft, attached garage, interlock along the driveway and parking for 3 vehicles. The main level boasts hardwood floors and crown moulding in the living and dining area, kitchen with pot lights, stainless steel appliances, granite countertops, and a sunny eat-in nook. Upstairs offers a premium primary suite with walk-in closet and 4-piece ensuite, spacious loft and a full bathroom. The fully finished basement includes upgraded wide plank laminate floors, a cozy gas fireplace, oversized window, spacious storage, laundry area, and rough-in for a 4th bathroom. Enjoy outdoor living with a two-tier deck, interlock patio, large backyard, and storage shed with electrical ideal for a hot tub or pool. Updates include roof (2021), stove (2025), dishwasher (2024) furnace & A/C (2024). Located in a family-oriented neighbourhood close to schools, trails, green space, recreation complex, public transit, shops & more!
Location
State ON
County Ottawa
Community 1118 - Avalon East
Area Ottawa
Rooms
Family Room No
Basement Partially Finished
Kitchen 1
Interior
Interior Features Storage, Rough-In Bath, Central Vacuum, Auto Garage Door Remote
Cooling Central Air
Fireplaces Type Rec Room, Natural Gas
Exterior
Exterior Feature Deck, Landscaped, Patio, Porch, Recreational Area
Garage Spaces 1.0
Pool None
Roof Type Asphalt Shingle
Lot Frontage 19.16
Lot Depth 122.87
Total Parking Spaces 3
Building
Foundation Poured Concrete
Others
Senior Community Yes
Read Less Info
Want to know what your home might be worth? Contact us for a FREE valuation!

Our team is ready to help you sell your home for the highest possible price ASAP
"Molly's job is to find and attract mastery-based agents to the office, protect the culture, and make sure everyone is happy! "






