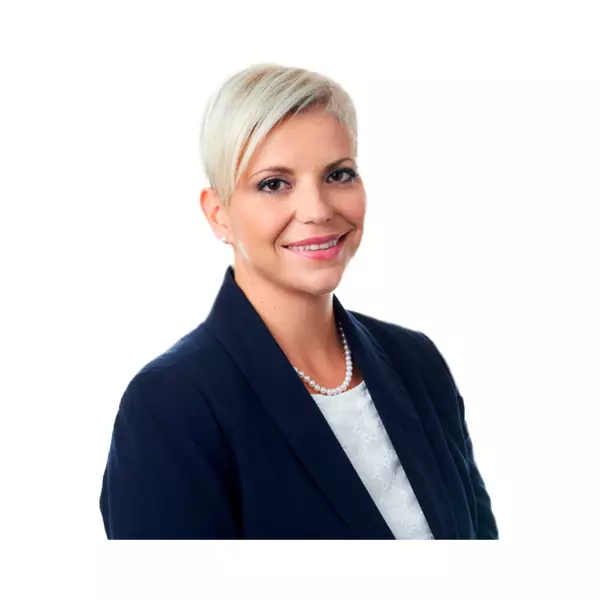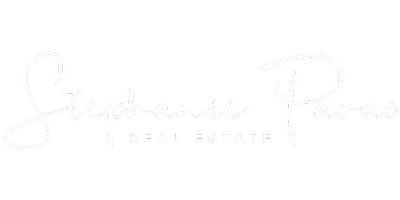$965,000
$899,900
7.2%For more information regarding the value of a property, please contact us for a free consultation.
3 Beds
3 Baths
SOLD DATE : 06/16/2025
Key Details
Sold Price $965,000
Property Type Single Family Home
Sub Type Detached
Listing Status Sold
Purchase Type For Sale
Approx. Sqft 1500-2000
Subdivision Keswick North
MLS Listing ID N12197865
Sold Date 06/16/25
Style 2-Storey
Bedrooms 3
Annual Tax Amount $5,011
Tax Year 2024
Property Sub-Type Detached
Property Description
Just in time for summer! If you're looking for a great subdivision home on a beautiful private, premium lot with an inground pool then this could be the one you call home. Located in the desirable Keswick by The Lake Subdivision. Enjoy your morning coffee on the covered front porch and your afternoons and evenings in the fully fenced backyard splashing around in the pool, barbecuing or chilling on the covered back deck. Or head downstairs for a relaxing sauna. This 1786 sq foot home with a finished basement that includes a rec room and a workshop offers a little something for every family member. Main floor offers comfortable easy layout, pot lights, living/dining combo and open concept updated kitchen with quartz counter tops, pull out pantry and walk out to covered deck. Family room (currently used for dining) with a wood burning fireplace and built in server area with quartz counter tops and beverage fridge. Upstairs boasts 3 good size bedrooms, primary suite has walk-in closet and newly updated bathroom with heated floors for your comfort. Heated garage has garden door, sink, shelving, cupboards and pull down stairs up to huge storage area. Lots of updates here over the years. Current owners have loved and cared for this home for 31 years. Maybe its time for your family to make wonderful memories here. * 2 pictures (rec room and 2nd bedroom) have been virtually staged for marketing purposes
Location
State ON
County York
Community Keswick North
Area York
Zoning R1
Rooms
Family Room Yes
Basement Finished
Kitchen 1
Interior
Interior Features Bar Fridge, Sauna
Cooling Central Air
Fireplaces Number 1
Fireplaces Type Wood
Exterior
Parking Features Private Double
Garage Spaces 2.0
Pool Inground
Roof Type Asphalt Shingle
Lot Frontage 54.15
Lot Depth 147.36
Total Parking Spaces 6
Building
Foundation Unknown
Others
Senior Community Yes
Read Less Info
Want to know what your home might be worth? Contact us for a FREE valuation!

Our team is ready to help you sell your home for the highest possible price ASAP
"Molly's job is to find and attract mastery-based agents to the office, protect the culture, and make sure everyone is happy! "






