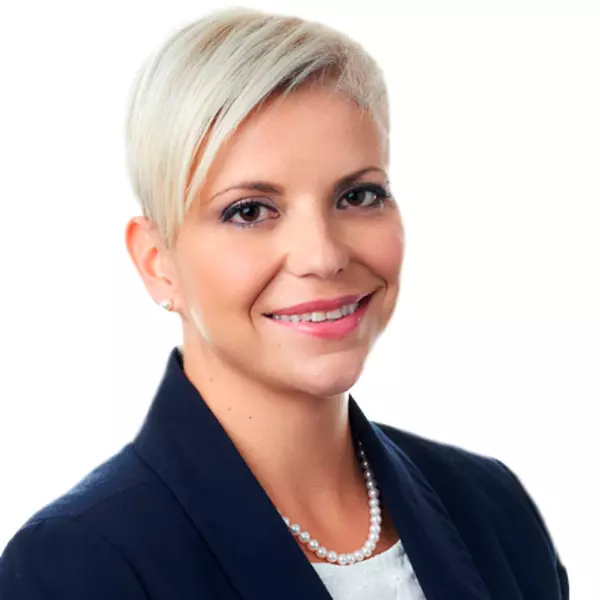$845,000
$859,900
1.7%For more information regarding the value of a property, please contact us for a free consultation.
4 Beds
3 Baths
2 Acres Lot
SOLD DATE : 05/06/2025
Key Details
Sold Price $845,000
Property Type Single Family Home
Sub Type Detached
Listing Status Sold
Purchase Type For Sale
Approx. Sqft 2500-3000
Subdivision 47 - Frontenac South
MLS Listing ID X12024022
Sold Date 05/06/25
Style 2-Storey
Bedrooms 4
Building Age 6-15
Annual Tax Amount $5,637
Tax Year 2024
Lot Size 2.000 Acres
Property Sub-Type Detached
Property Description
Located in beautiful South Frontenac, this home offers a range of features suitable for a growing family and/or professionals looking to have their living and workspace at home. You will be welcomed by the charming front porch with one-half of it screened, which sets the stage for outdoor living. Large foyer, formal dining opening to open concept kitchen, cozy breakfast room with patio door out to a fully fenced area. Magnificent living room with vaulted ceilings with pellet stone and patio doors. Primary bedroom with ensuite and walk-in closet on the main floor in addition to the second bedroom, walk-in closet Juliet bathroom accommodates main-floor living. Two additional large bedrooms with a main bath on the second floor overlooking the family room. The mud room off the kitchen boasts an oversized pantry, laundry area, and inside entry to the three-car garage. The basement is equipped with a rough-in for a bathroom and an open canvas that awaits your touch. Attractive groomed lot waiting for spring to awaken its beauty.
Location
State ON
County Frontenac
Community 47 - Frontenac South
Area Frontenac
Zoning RU
Rooms
Family Room No
Basement Unfinished
Kitchen 1
Interior
Interior Features Air Exchanger, Auto Garage Door Remote, ERV/HRV, Propane Tank, Sump Pump, Water Purifier, Water Softener
Cooling Central Air
Fireplaces Number 1
Fireplaces Type Pellet Stove
Exterior
Garage Spaces 3.0
Pool None
Roof Type Asphalt Shingle
Lot Frontage 250.03
Lot Depth 349.83
Total Parking Spaces 8
Building
Foundation Poured Concrete
Others
Senior Community Yes
Read Less Info
Want to know what your home might be worth? Contact us for a FREE valuation!

Our team is ready to help you sell your home for the highest possible price ASAP
"Molly's job is to find and attract mastery-based agents to the office, protect the culture, and make sure everyone is happy! "






