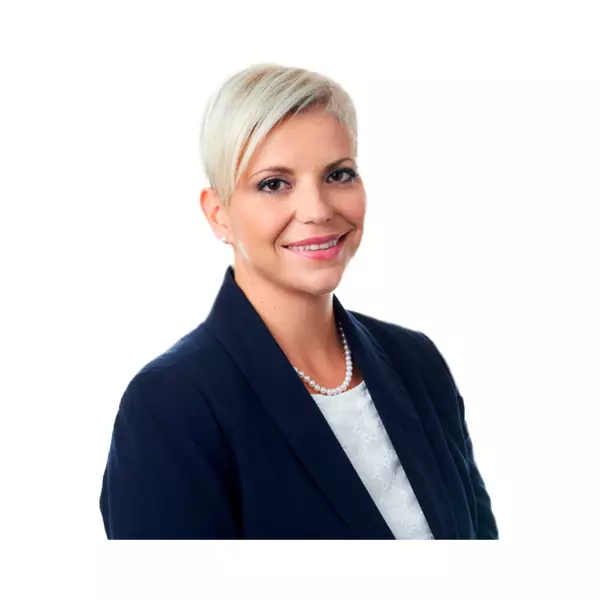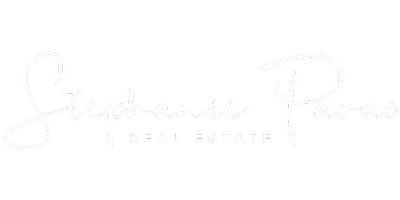$426,500
$439,900
3.0%For more information regarding the value of a property, please contact us for a free consultation.
3 Beds
2 Baths
SOLD DATE : 06/25/2025
Key Details
Sold Price $426,500
Property Type Single Family Home
Sub Type Detached
Listing Status Sold
Purchase Type For Sale
Approx. Sqft 700-1100
Subdivision 530 - Pembroke
MLS Listing ID X12091398
Sold Date 06/25/25
Style Bungalow
Bedrooms 3
Annual Tax Amount $3,458
Tax Year 2024
Property Sub-Type Detached
Property Description
Extremely well-kept all-brick bungalow just a short walk from Pembroke Hospital! This charming 2+1 bed, 2 bath home offers great versatility with an attached garage and in-law suite potential. The main level showcases a bright open-concept layout with a sun-filled living and dining area, gleaming hardwood floors, crown moulding, and an updated crisp white kitchen thats as functional as it is stylish. Two bedrooms and a modern 4-piece bathroom complete the main floor. Downstairs, discover a fully finished lower level with a self-contained dwelling unit - ideal for a teenager, extended family, guests, or rental potential for hospital employees. Features include a cozy rec room, kitchenette/wet bar, 3-piece bath, large bedroom, and ample storage. Curb appeal shines with a handsome interlocking brick driveway, landscaped front gardens, and a breezeway connecting to the attached garage and backyard. The private, partially fenced yard offers a peaceful outdoor space with a patio and side deck - perfect for relaxing or entertaining. This move-in-ready gem blends charm, practicality, and locationdont miss your chance to call it yours!
Location
State ON
County Renfrew
Community 530 - Pembroke
Area Renfrew
Zoning Residential
Rooms
Family Room Yes
Basement Finished, Full
Kitchen 2
Separate Den/Office 1
Interior
Interior Features Accessory Apartment, In-Law Capability, Primary Bedroom - Main Floor
Cooling Central Air
Exterior
Parking Features Private
Garage Spaces 1.0
Pool None
Roof Type Asphalt Shingle
Lot Frontage 62.0
Lot Depth 100.0
Total Parking Spaces 4
Building
Foundation Block
Others
Senior Community Yes
ParcelsYN No
Read Less Info
Want to know what your home might be worth? Contact us for a FREE valuation!

Our team is ready to help you sell your home for the highest possible price ASAP

"Molly's job is to find and attract mastery-based agents to the office, protect the culture, and make sure everyone is happy! "






