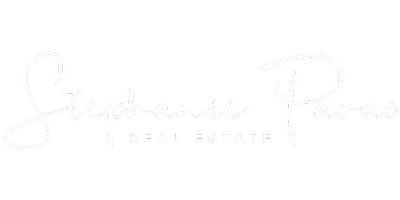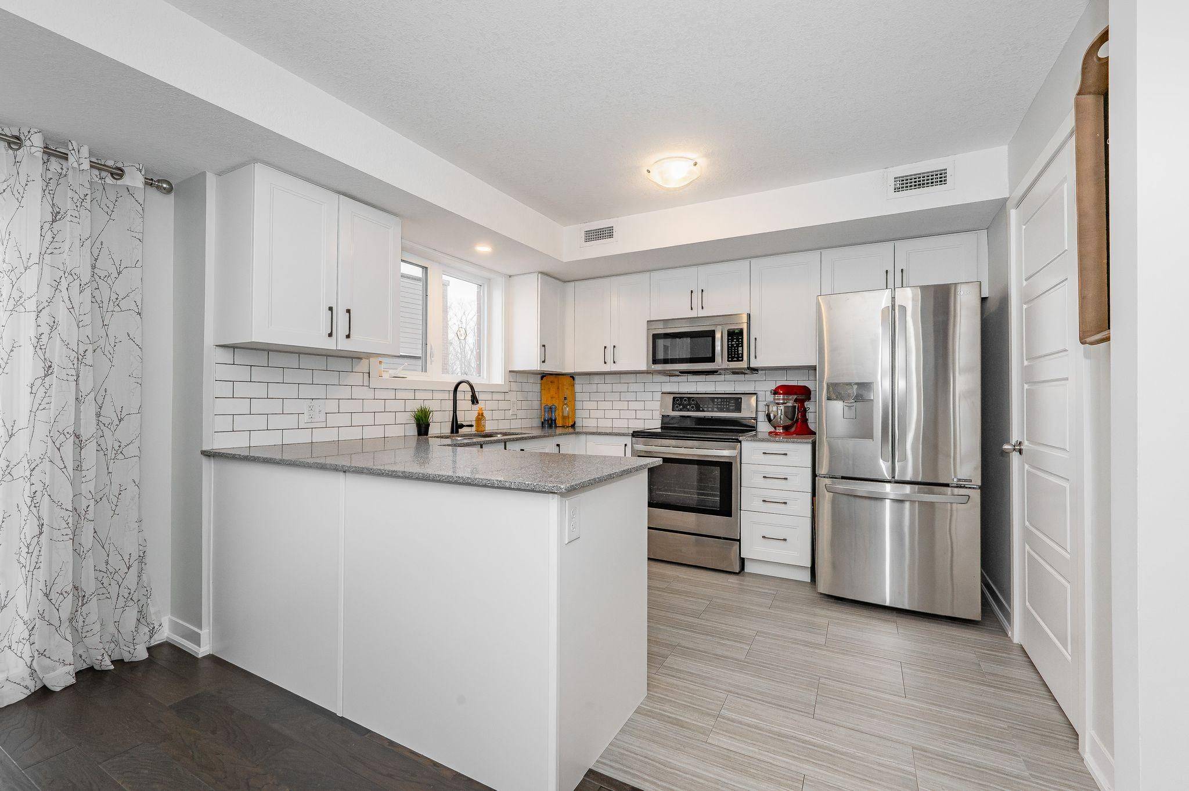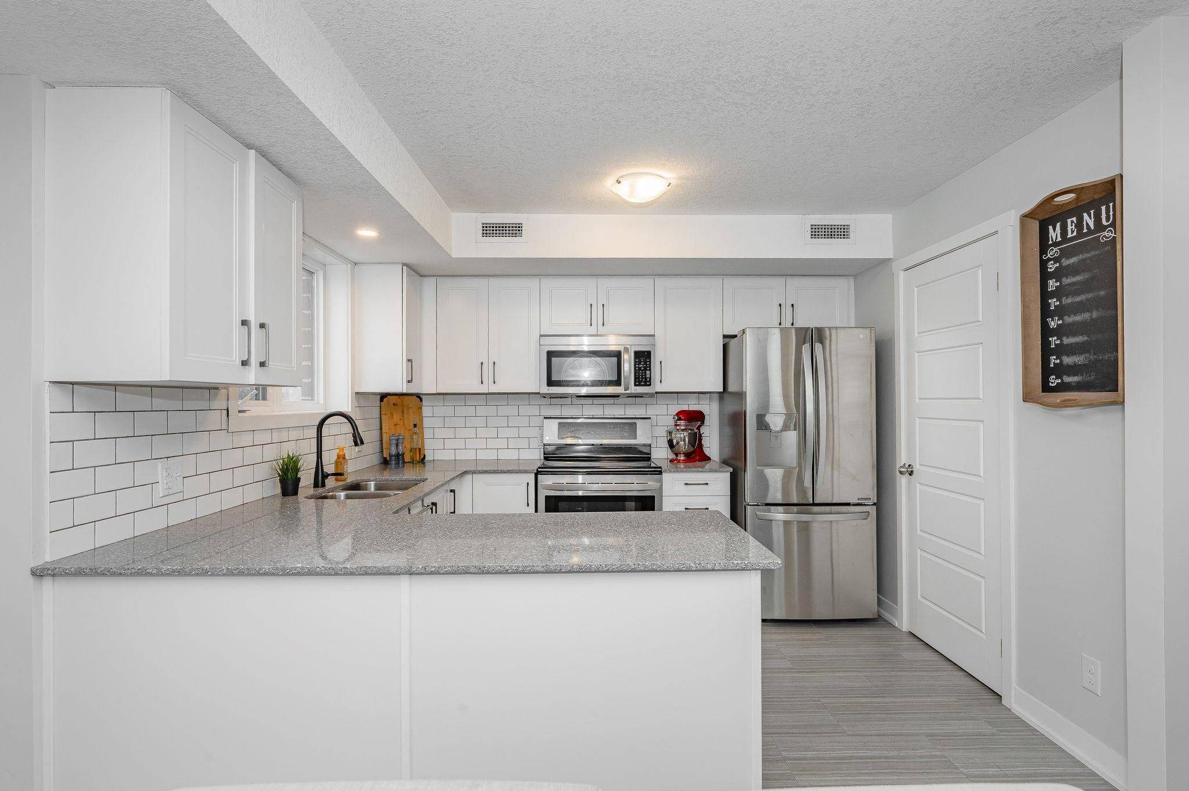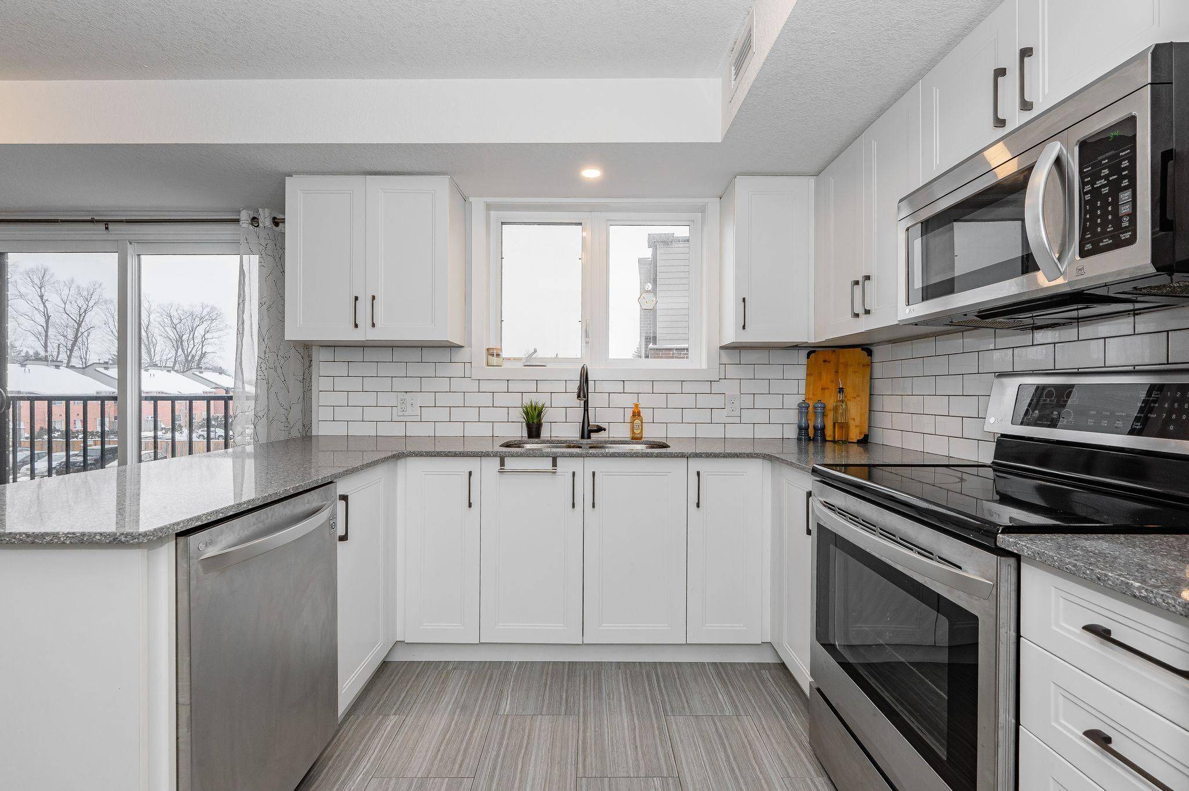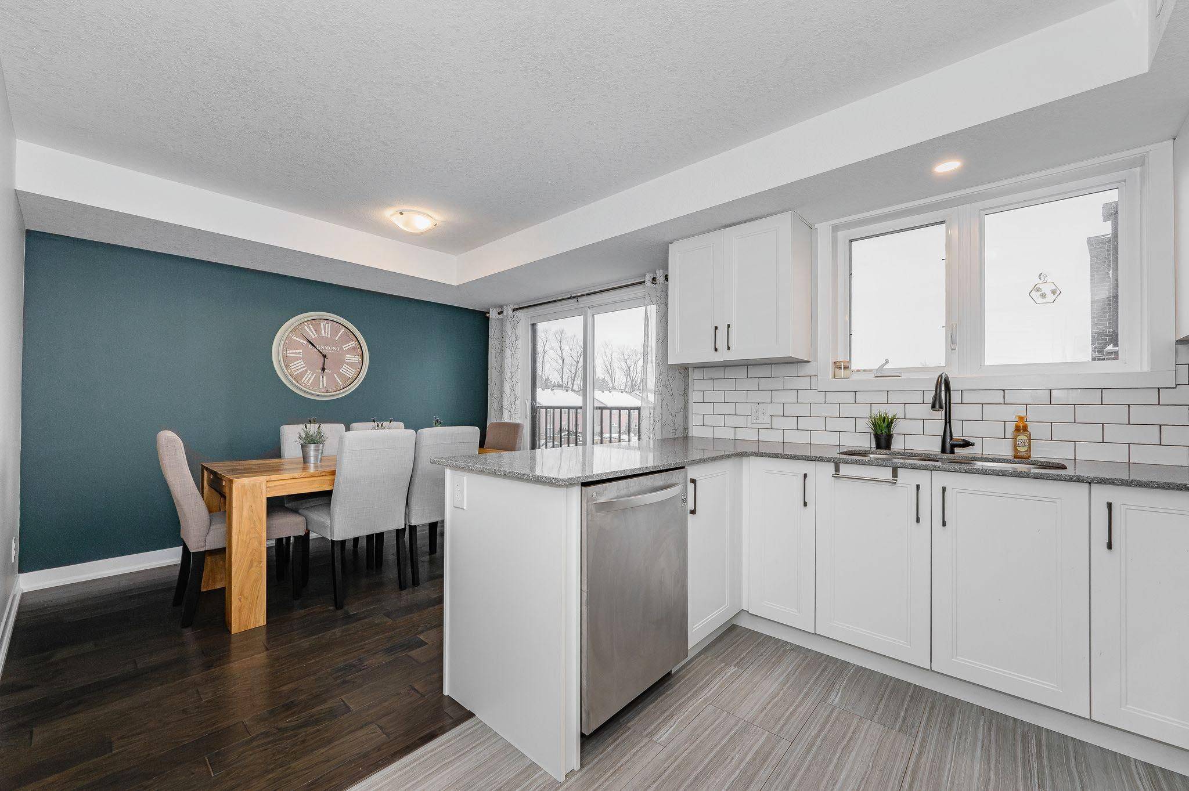$520,000
$539,900
3.7%For more information regarding the value of a property, please contact us for a free consultation.
2 Beds
2 Baths
SOLD DATE : 04/10/2025
Key Details
Sold Price $520,000
Property Type Condo
Sub Type Condo Townhouse
Listing Status Sold
Purchase Type For Sale
Approx. Sqft 1200-1399
MLS Listing ID X11972049
Sold Date 04/10/25
Style 2-Storey
Bedrooms 2
HOA Fees $250
Building Age 6-10
Annual Tax Amount $3,334
Tax Year 2024
Property Sub-Type Condo Townhouse
Property Description
Welcome to B4-190 Century Hill Dr, a stunning townhouse offering beautiful finishes and a prime location in a sought-after newer complex! Thoughtfully designed with modern touches and a functional layout, this home is perfect for families and investors alike. The heart of the home is the elegant kitchen, featuring fresh white cabinetry, sleek granite countertops, beautiful tile floors, a stylish subway-tiled backsplash and premium stainless steel appliances. A walk-in pantry provides ample storage, while a large window above the sink allows natural light to pour in. Flowing seamlessly into the dining area, this space showcases engineered hardwood floors and sliding doors that bathe the room in sunlight. The spacious living room is an inviting retreat, offering a large window with California shutters and a garden door that leads to your private balcony-an ideal spot to enjoy a morning coffee or unwind after a long day. An open nook on this level presents the perfect opportunity for a home office or study space. Upstairs, an additional open loft area makes a charming reading nook or flexible space to suit your needs. The spacious primary bedroom is a peaceful sanctuary, featuring multiple large windows that fill the room with natural light, along with a generous walk-in closet. A second well-sized bedroom and beautifully appointed 4-piece main bathroom with an expansive vanity and a shower/tub combo complete this level. Less than 10-minutes from Highway 401 and Conestoga College, this location is ideal for commuters and students. Nature enthusiast will love being across the street from Steckle Woods offering scenic walking trails. With nearby shopping, dining and parks, everything you need is within reach. Whether you're an investor looking for an excellent opportunity, downsizers or young professionals searching for the perfect home, this beautiful townhome is a must-see!
Location
State ON
County Waterloo
Area Waterloo
Zoning R6
Rooms
Family Room No
Basement None
Kitchen 1
Interior
Interior Features None
Cooling Central Air
Laundry In-Suite Laundry
Exterior
Parking Features Surface, Mutual
Amenities Available Visitor Parking
Roof Type Asphalt Shingle
Exposure North
Total Parking Spaces 1
Balcony Open
Building
Foundation Poured Concrete
Locker None
Others
Senior Community No
Pets Allowed Restricted
Read Less Info
Want to know what your home might be worth? Contact us for a FREE valuation!

Our team is ready to help you sell your home for the highest possible price ASAP
"Molly's job is to find and attract mastery-based agents to the office, protect the culture, and make sure everyone is happy! "
