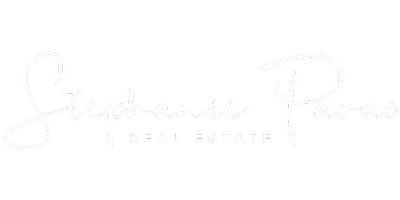
3 Beds
2 Baths
3 Beds
2 Baths
Key Details
Property Type Condo, Townhouse
Sub Type Condo Townhouse
Listing Status Active
Purchase Type For Rent
Approx. Sqft 1000-1199
Subdivision 9002 - Kanata - Katimavik
MLS Listing ID X12441593
Style 2-Storey
Bedrooms 3
HOA Fees $357
Property Sub-Type Condo Townhouse
Property Description
Location
State ON
County Ottawa
Community 9002 - Kanata - Katimavik
Area Ottawa
Rooms
Family Room No
Basement Finished, Full
Kitchen 1
Interior
Interior Features Other
Cooling Central Air
Fireplaces Number 2
Fireplaces Type Natural Gas
Inclusions Stove, Dryer, Washer, Refrigerator, Hood Fan
Laundry Ensuite
Exterior
Exposure West
Total Parking Spaces 2
Balcony None
Building
Locker None
Others
Senior Community No
Pets Allowed Restricted

"Molly's job is to find and attract mastery-based agents to the office, protect the culture, and make sure everyone is happy! "






