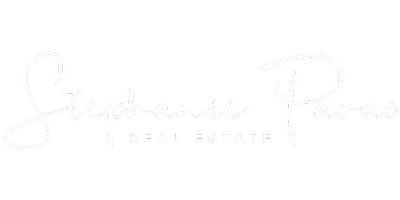
4 Beds
2 Baths
4 Beds
2 Baths
Key Details
Property Type Single Family Home
Sub Type Detached
Listing Status Active
Purchase Type For Sale
Approx. Sqft 1500-2000
Subdivision Orillia
MLS Listing ID S12441591
Style 2-Storey
Bedrooms 4
Annual Tax Amount $5,485
Tax Year 2024
Property Sub-Type Detached
Property Description
Location
State ON
County Simcoe
Community Orillia
Area Simcoe
Body of Water Lake Couchiching
Rooms
Family Room Yes
Basement Crawl Space
Kitchen 1
Interior
Interior Features Sump Pump, Water Heater
Cooling Window Unit(s)
Fireplace Yes
Heat Source Electric
Exterior
Parking Features Private Double
Pool None
Waterfront Description Direct
View Bay
Roof Type Asphalt Shingle
Road Frontage Public Road
Lot Frontage 50.19
Lot Depth 191.55
Total Parking Spaces 4
Building
Building Age 100+
Foundation Concrete

"Molly's job is to find and attract mastery-based agents to the office, protect the culture, and make sure everyone is happy! "






