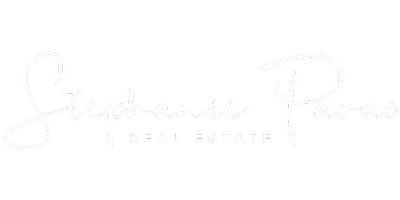2 Beds
1 Bath
2 Beds
1 Bath
Key Details
Property Type Condo
Sub Type Condo Apartment
Listing Status Active
Purchase Type For Rent
Approx. Sqft 600-699
Subdivision 1040 - Oa Rural Oakville
MLS Listing ID W12255830
Style Apartment
Bedrooms 2
Building Age New
Property Sub-Type Condo Apartment
Property Description
Location
State ON
County Halton
Community 1040 - Oa Rural Oakville
Area Halton
Rooms
Family Room No
Basement None
Kitchen 1
Separate Den/Office 1
Interior
Interior Features None
Cooling Central Air
Inclusions Refrigerator, Stove, Microwave, Dishwasher, Washer, Dryer
Laundry Ensuite
Exterior
Parking Features Boulevard, Underground
Garage Spaces 1.0
Exposure East
Total Parking Spaces 1
Balcony Open
Building
Locker None
Others
Senior Community Yes
Pets Allowed Restricted
"Molly's job is to find and attract mastery-based agents to the office, protect the culture, and make sure everyone is happy! "






