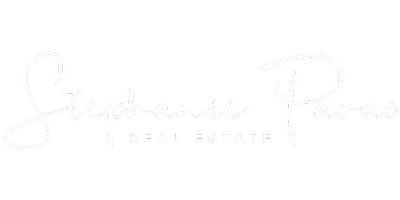7 Beds
5 Baths
7 Beds
5 Baths
Key Details
Property Type Single Family Home
Sub Type Detached
Listing Status Active
Purchase Type For Sale
Approx. Sqft 3500-5000
Subdivision Doncrest
MLS Listing ID N12252043
Style 1 Storey/Apt
Bedrooms 7
Annual Tax Amount $9,963
Tax Year 2024
Property Sub-Type Detached
Property Description
Location
State ON
County York
Community Doncrest
Area York
Rooms
Family Room Yes
Basement Finished
Kitchen 2
Separate Den/Office 2
Interior
Interior Features Auto Garage Door Remote, Carpet Free, Central Vacuum, In-Law Capability, Water Heater Owned, Water Meter, Water Softener
Cooling Central Air
Fireplaces Type Wood
Fireplace Yes
Heat Source Gas
Exterior
Exterior Feature Backs On Green Belt, Deck, Landscape Lighting, Landscaped, Lawn Sprinkler System, Privacy, Porch Enclosed
Parking Features Private Double
Garage Spaces 2.0
Pool None
View Park/Greenbelt
Roof Type Asphalt Shingle
Lot Frontage 9.76
Lot Depth 39.62
Total Parking Spaces 6
Building
Unit Features Clear View,Greenbelt/Conservation,Hospital,Library,Park,Place Of Worship
Foundation Brick
Others
Security Features Carbon Monoxide Detectors,Smoke Detector
Virtual Tour https://www.winsold.com/tour/411950
"Molly's job is to find and attract mastery-based agents to the office, protect the culture, and make sure everyone is happy! "






