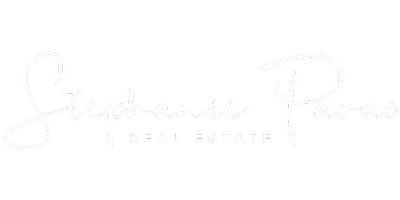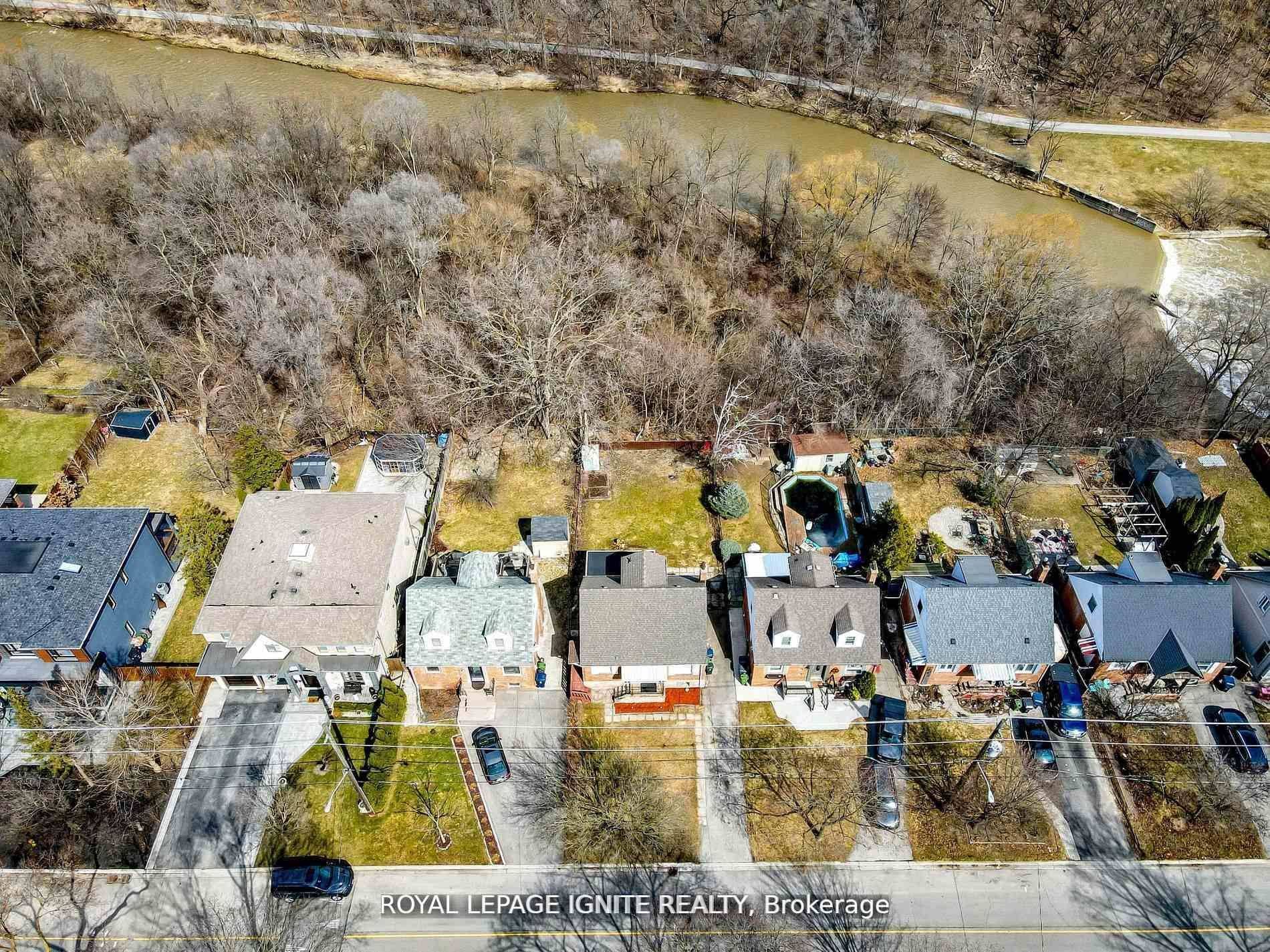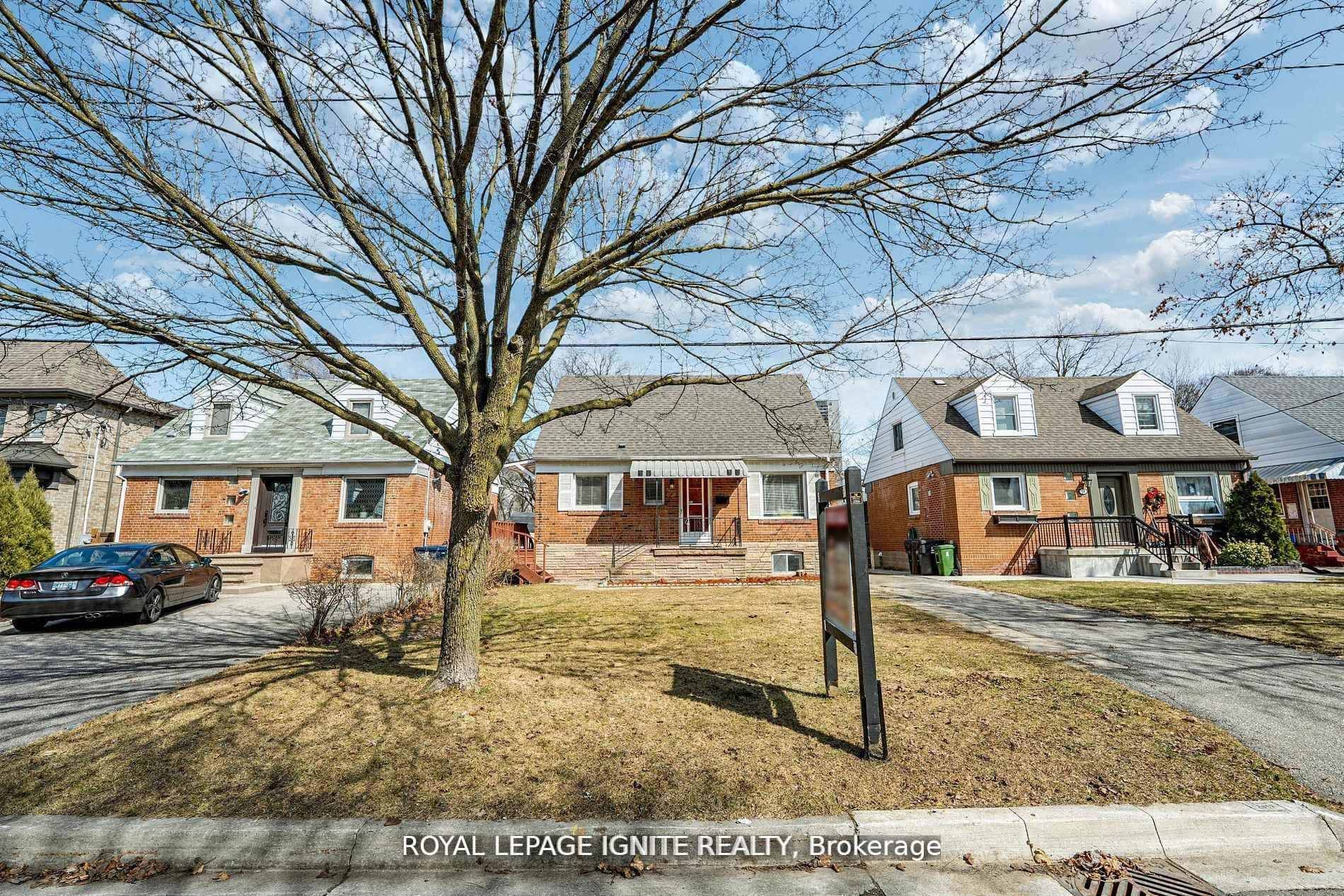3 Beds
3 Baths
3 Beds
3 Baths
Key Details
Property Type Single Family Home
Sub Type Detached
Listing Status Active
Purchase Type For Rent
Approx. Sqft 1100-1500
Subdivision Humber Heights
MLS Listing ID W12252049
Style 1 1/2 Storey
Bedrooms 3
Property Sub-Type Detached
Property Description
Location
State ON
County Toronto
Community Humber Heights
Area Toronto
Rooms
Family Room No
Basement Finished, Walk-Up
Kitchen 1
Interior
Interior Features None
Cooling Central Air
Fireplace Yes
Heat Source Gas
Exterior
Parking Features Private
Pool None
Roof Type Asphalt Shingle
Lot Frontage 42.0
Lot Depth 150.0
Total Parking Spaces 2
Building
Unit Features Hospital,Library,Park,Public Transit,Ravine,School
Foundation Concrete Block
Others
Virtual Tour https://westbluemedia.com/0325/53riverview_.html
"Molly's job is to find and attract mastery-based agents to the office, protect the culture, and make sure everyone is happy! "






