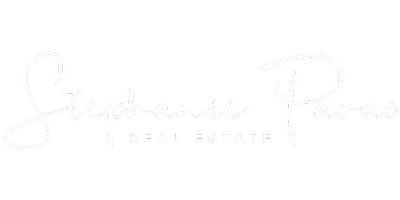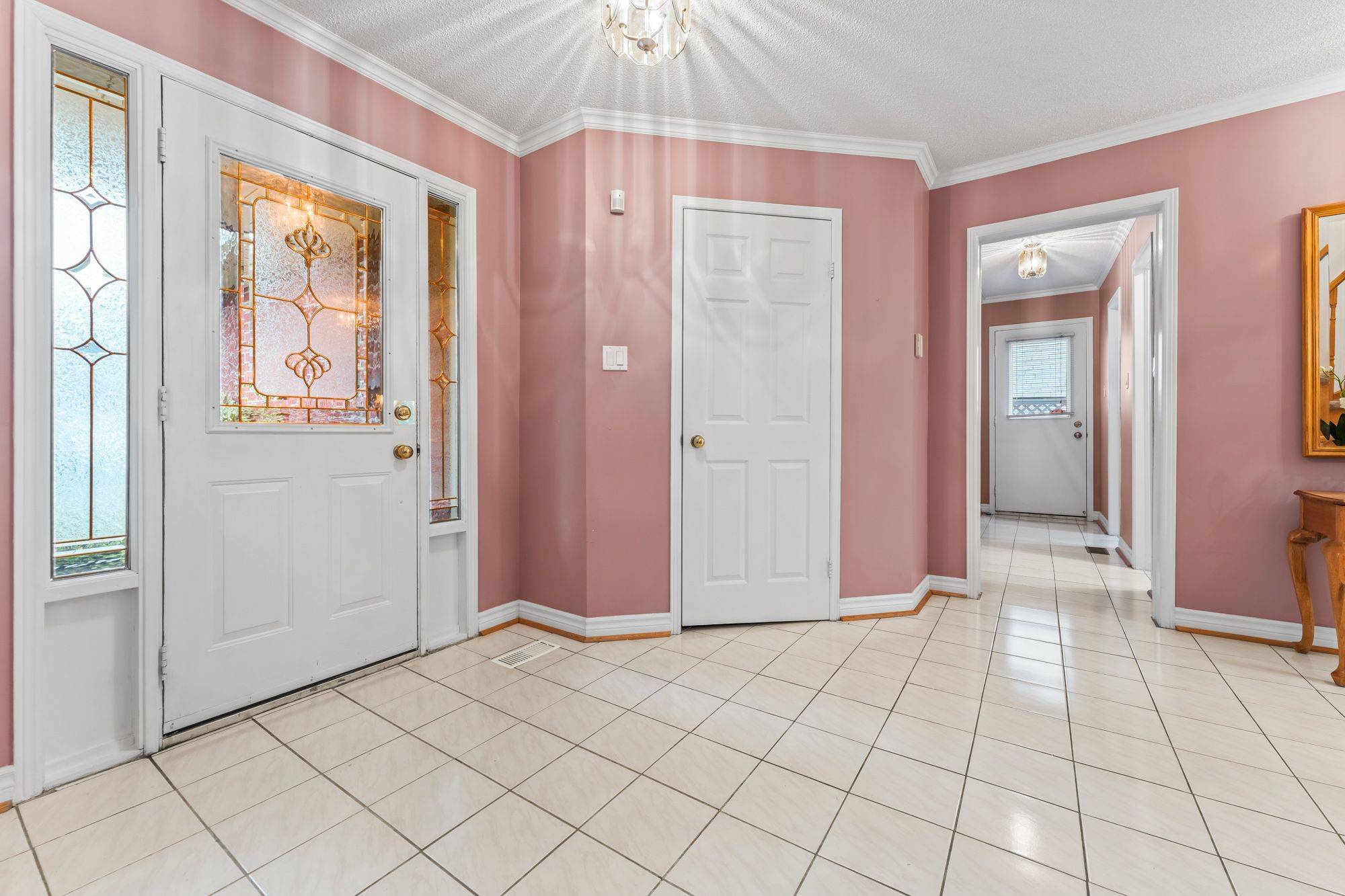4 Beds
3 Baths
4 Beds
3 Baths
Key Details
Property Type Single Family Home
Sub Type Detached
Listing Status Active
Purchase Type For Sale
Approx. Sqft 2500-3000
Subdivision Markham Village
MLS Listing ID N12251399
Style 2-Storey
Bedrooms 4
Building Age 31-50
Annual Tax Amount $5,979
Tax Year 2025
Property Sub-Type Detached
Property Description
Location
State ON
County York
Community Markham Village
Area York
Rooms
Family Room Yes
Basement Partially Finished
Kitchen 1
Interior
Interior Features Auto Garage Door Remote, Rough-In Bath
Cooling Central Air
Fireplaces Type Natural Gas, Wood
Fireplace Yes
Heat Source Gas
Exterior
Garage Spaces 2.0
Pool None
Roof Type Asphalt Shingle
Lot Frontage 48.06
Lot Depth 112.38
Total Parking Spaces 6
Building
Unit Features Fenced Yard,Hospital,Library,Public Transit,Park
Foundation Concrete
Others
ParcelsYN No
Virtual Tour https://vimeo.com/1097063458?share=copy
"Molly's job is to find and attract mastery-based agents to the office, protect the culture, and make sure everyone is happy! "






