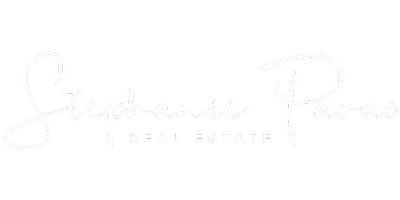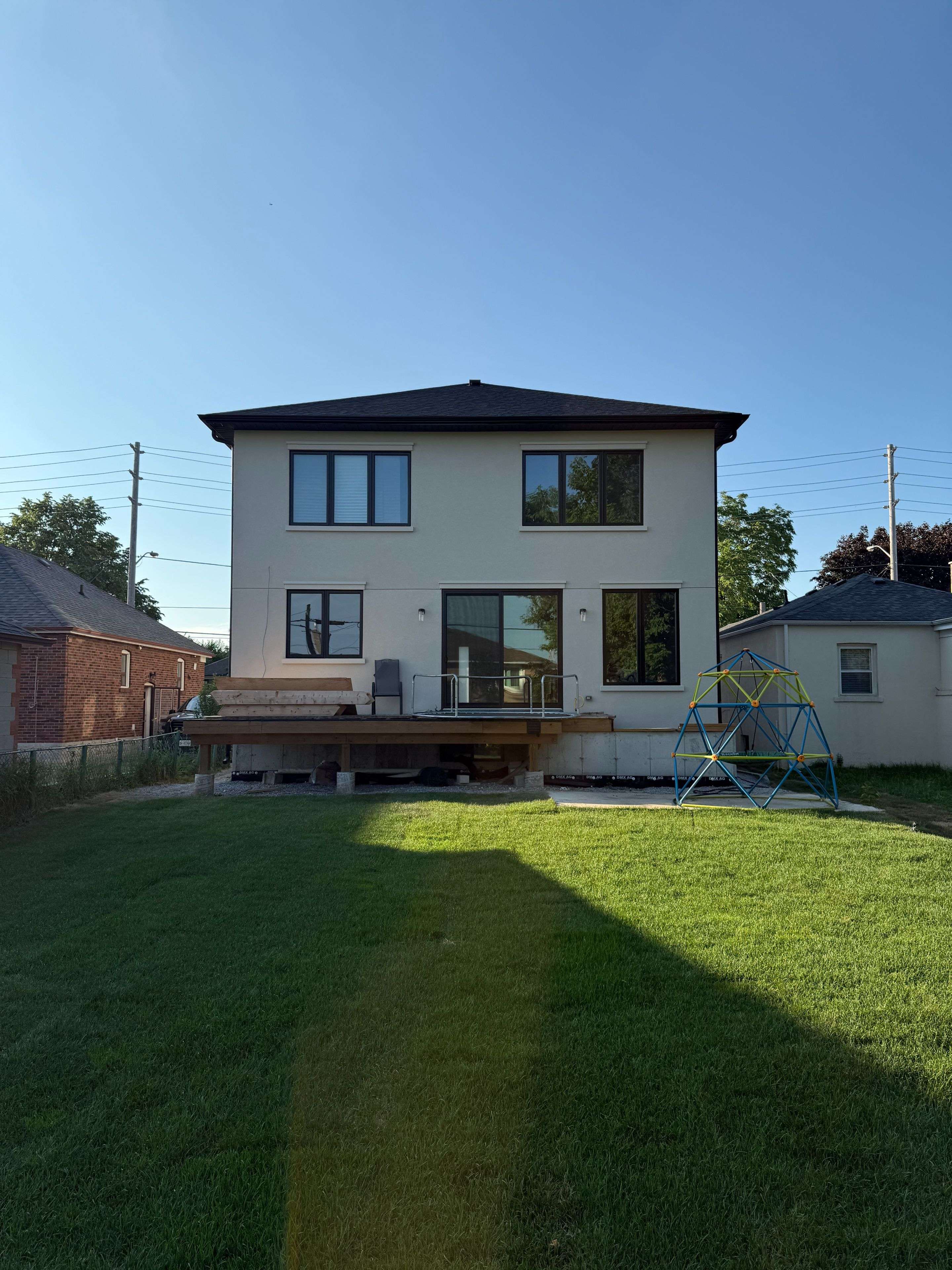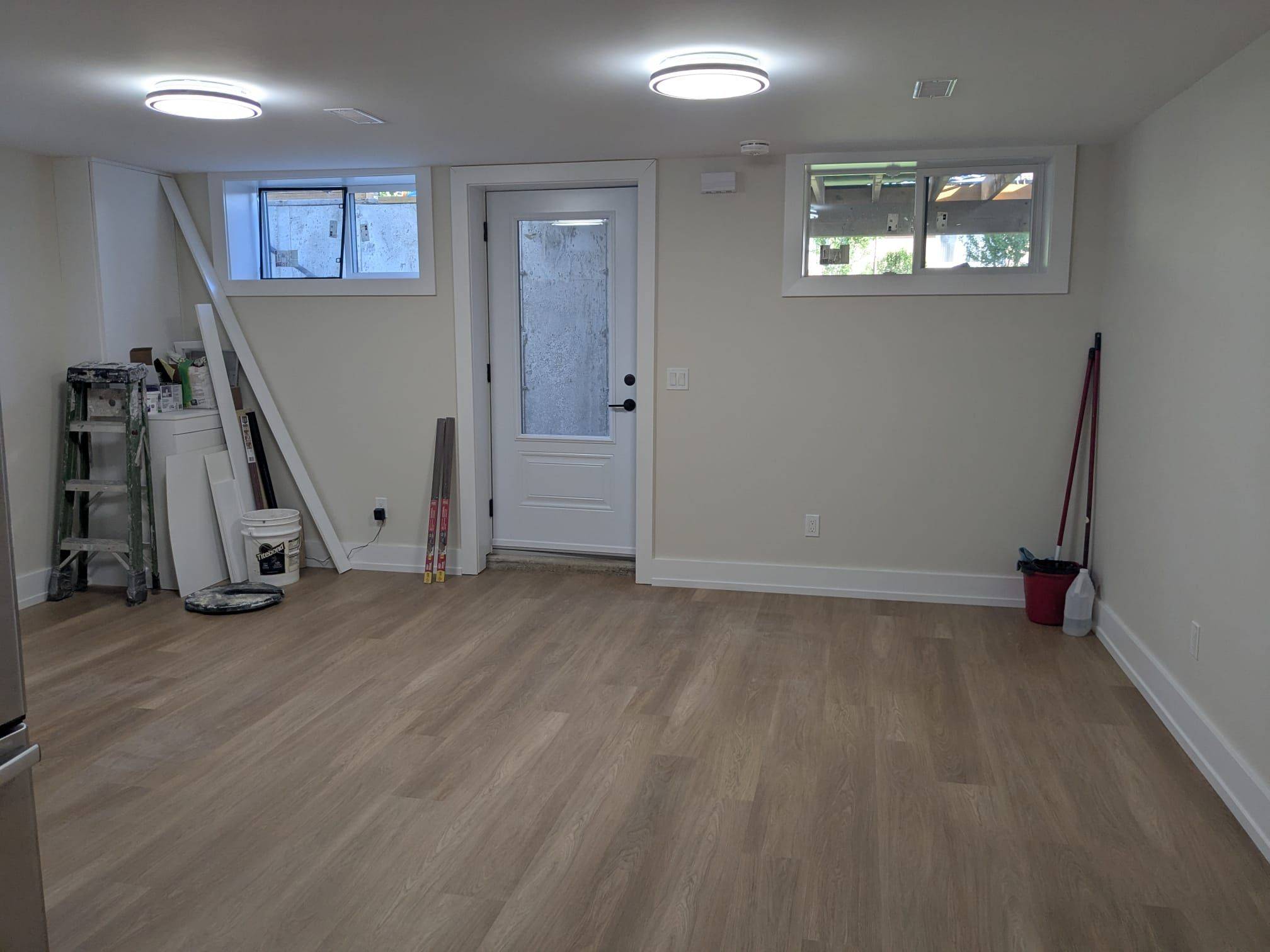2 Beds
1 Bath
2 Beds
1 Bath
Key Details
Property Type Single Family Home
Sub Type Detached
Listing Status Active
Purchase Type For Rent
Approx. Sqft 2500-3000
Subdivision Yorkdale-Glen Park
MLS Listing ID W12248771
Style Apartment
Bedrooms 2
Building Age New
Property Sub-Type Detached
Property Description
Location
State ON
County Toronto
Community Yorkdale-Glen Park
Area Toronto
Rooms
Family Room No
Basement Apartment, Separate Entrance
Kitchen 1
Interior
Interior Features Accessory Apartment, ERV/HRV, Sump Pump, Water Heater, Carpet Free
Cooling Central Air
Fireplace No
Heat Source Gas
Exterior
Exterior Feature Deck
Parking Features Private
Pool None
Roof Type Asphalt Shingle
Lot Frontage 40.0
Lot Depth 131.91
Total Parking Spaces 1
Building
Unit Features Public Transit,School
Foundation Block
Others
Security Features Carbon Monoxide Detectors,Smoke Detector
"Molly's job is to find and attract mastery-based agents to the office, protect the culture, and make sure everyone is happy! "






