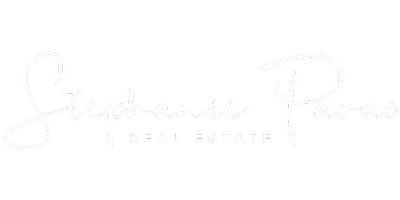2 Beds
2 Baths
2 Beds
2 Baths
Key Details
Property Type Condo, Townhouse
Sub Type Att/Row/Townhouse
Listing Status Active
Purchase Type For Sale
Approx. Sqft 700-1100
Subdivision Niagara
MLS Listing ID C12246964
Style 2-Storey
Bedrooms 2
Annual Tax Amount $6,236
Tax Year 2025
Property Sub-Type Att/Row/Townhouse
Property Description
Location
State ON
County Toronto
Community Niagara
Area Toronto
Rooms
Family Room No
Basement Partially Finished
Kitchen 1
Interior
Interior Features None
Cooling Window Unit(s)
Inclusions Fridge, stove, vent hood, microwave, laundry washer and dryer, all light fixtures.
Exterior
Pool None
Roof Type Flat
Lot Frontage 13.5
Lot Depth 65.17
Building
Foundation Unknown
Others
Senior Community No
Virtual Tour https://77-walnut-ave.showthisproperty.com/mls
"Molly's job is to find and attract mastery-based agents to the office, protect the culture, and make sure everyone is happy! "






