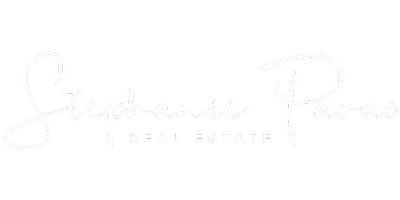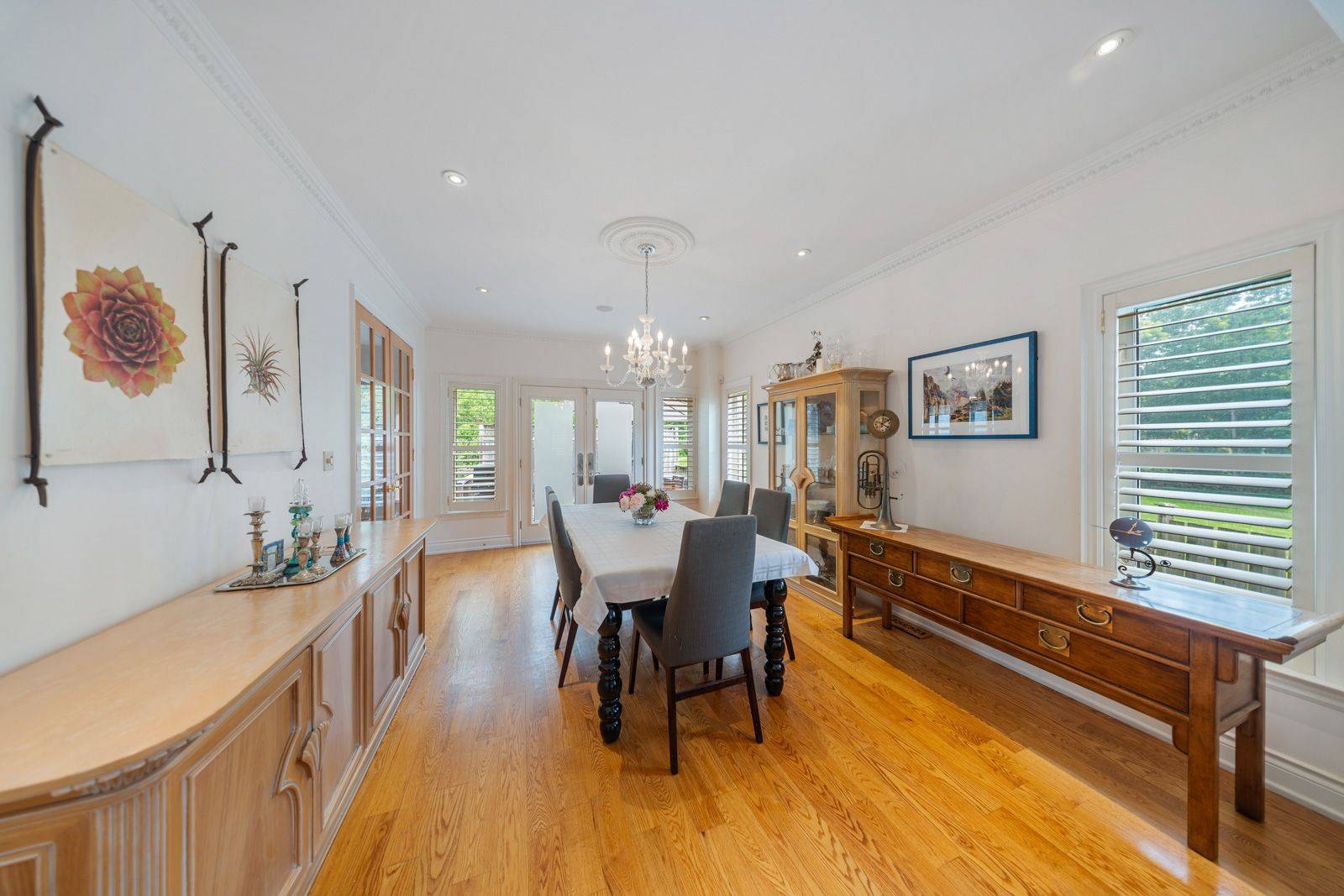5 Beds
5 Baths
5 Beds
5 Baths
Key Details
Property Type Single Family Home
Sub Type Detached
Listing Status Active
Purchase Type For Rent
Approx. Sqft 3000-3500
Subdivision Yorkdale-Glen Park
MLS Listing ID W12246724
Style 2-Storey
Bedrooms 5
Property Sub-Type Detached
Property Description
Location
State ON
County Toronto
Community Yorkdale-Glen Park
Area Toronto
Rooms
Family Room Yes
Basement Separate Entrance, Finished
Kitchen 2
Separate Den/Office 1
Interior
Interior Features Auto Garage Door Remote, Central Vacuum, In-Law Capability, Primary Bedroom - Main Floor, Storage, Sump Pump, Water Heater Owned, Water Meter
Cooling Central Air
Fireplaces Type Natural Gas
Fireplace Yes
Heat Source Gas
Exterior
Exterior Feature Built-In-BBQ, Deck, Landscaped, Patio, Privacy, Porch
Parking Features Private
Garage Spaces 2.0
Pool None
Roof Type Asphalt Shingle
Lot Frontage 40.0
Lot Depth 103.0
Total Parking Spaces 6
Building
Unit Features Cul de Sac/Dead End,Fenced Yard,Library,Park,Place Of Worship,Public Transit
Foundation Concrete
Others
Security Features Alarm System,Carbon Monoxide Detectors,Smoke Detector
"Molly's job is to find and attract mastery-based agents to the office, protect the culture, and make sure everyone is happy! "






