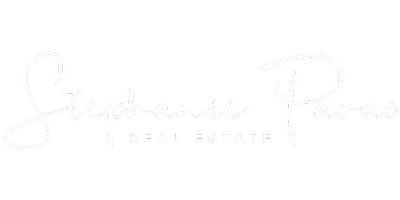2 Beds
2 Baths
2 Beds
2 Baths
Key Details
Property Type Condo
Sub Type Condo Apartment
Listing Status Active
Purchase Type For Sale
Approx. Sqft 2000-2249
Subdivision 437 - Lakeshore
MLS Listing ID X12246032
Style 1 Storey/Apt
Bedrooms 2
HOA Fees $1,485
Annual Tax Amount $7,386
Tax Year 2025
Property Sub-Type Condo Apartment
Property Description
Location
State ON
County Niagara
Community 437 - Lakeshore
Area Niagara
Body of Water Lake Ontario
Rooms
Family Room Yes
Basement None
Kitchen 1
Interior
Interior Features Countertop Range
Cooling Central Air
Fireplaces Number 1
Fireplaces Type Living Room, Natural Gas
Inclusions Refrigerator, Freezer, Stove Top, Microwave, Built in oven, Warming oven, Dishwasher, Washer, Dryer, Fireplace, Custom Hunter Douglas sheer verticals, 3 large planters with boxwood, 2 grey divider planters, Privacy panels
Laundry In-Suite Laundry
Exterior
Parking Features Surface
Garage Spaces 1.0
Amenities Available Elevator, Outdoor Pool, Visitor Parking, Sauna, Party Room/Meeting Room, Community BBQ
Waterfront Description Not Applicable
View Lake, Garden, Pool
Road Frontage Municipal Road
Exposure North West
Total Parking Spaces 2
Balcony Terrace
Building
Locker Owned
Others
Senior Community Yes
Pets Allowed Restricted
"Molly's job is to find and attract mastery-based agents to the office, protect the culture, and make sure everyone is happy! "






