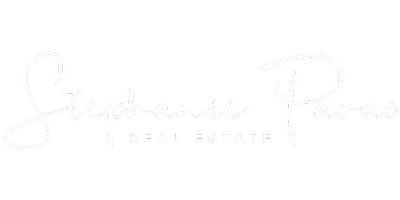3 Beds
3 Baths
3 Beds
3 Baths
Key Details
Property Type Townhouse
Sub Type Att/Row/Townhouse
Listing Status Active
Purchase Type For Sale
Approx. Sqft 1500-2000
Subdivision 1118 - Avalon East
MLS Listing ID X12235459
Style 2-Storey
Bedrooms 3
Annual Tax Amount $3,743
Tax Year 2024
Property Sub-Type Att/Row/Townhouse
Property Description
Location
State ON
County Ottawa
Community 1118 - Avalon East
Area Ottawa
Rooms
Family Room No
Basement Finished
Kitchen 1
Interior
Interior Features Carpet Free
Cooling Central Air
Fireplaces Type Natural Gas
Fireplace Yes
Heat Source Gas
Exterior
Garage Spaces 1.0
Pool None
Roof Type Asphalt Shingle
Lot Frontage 20.37
Lot Depth 99.9
Total Parking Spaces 3
Building
Foundation Poured Concrete
Others
Virtual Tour https://unbranded.youriguide.com/611_aquaview_dr_ottawa_on/
"Molly's job is to find and attract mastery-based agents to the office, protect the culture, and make sure everyone is happy! "






