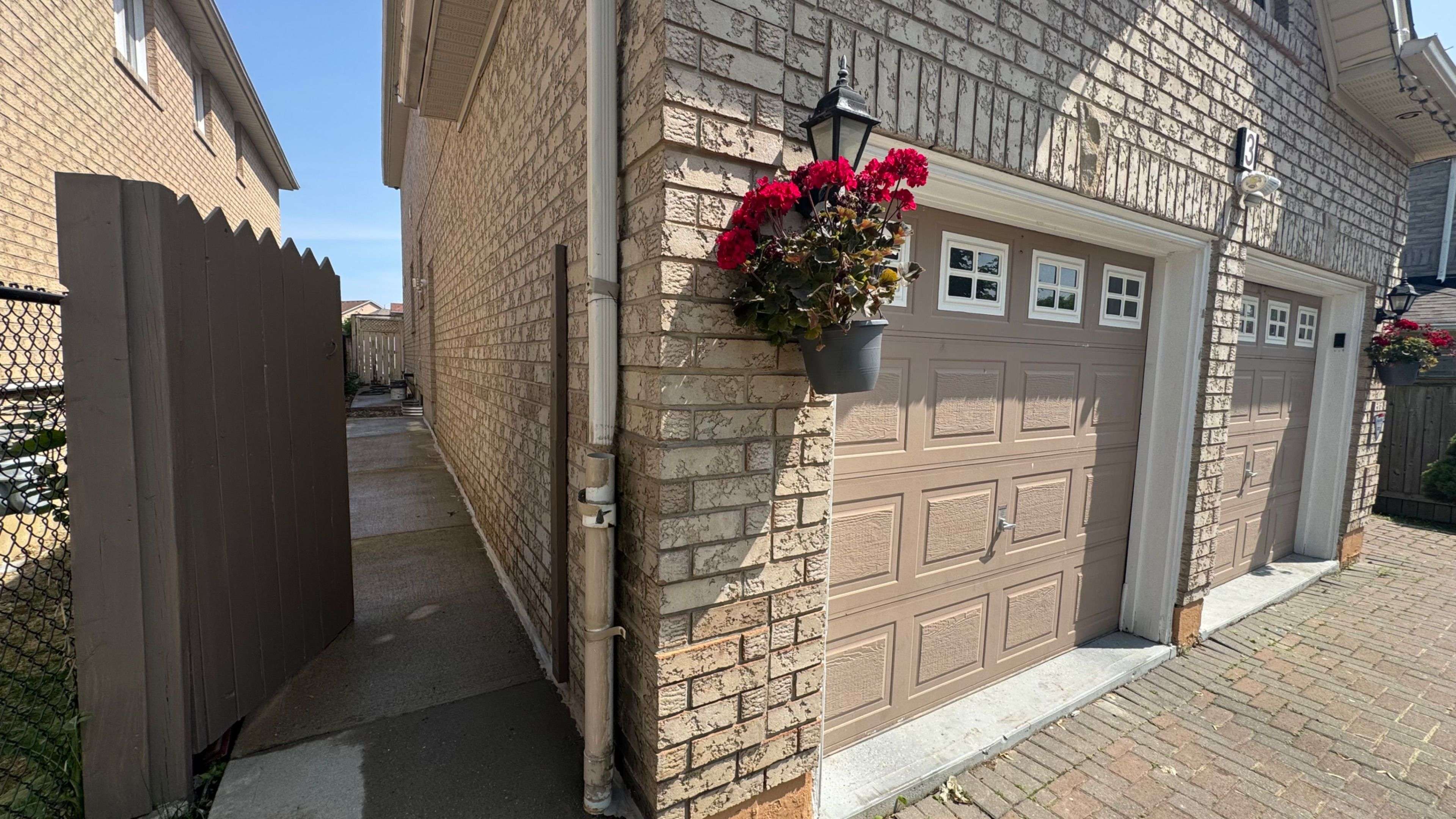REQUEST A TOUR If you would like to see this home without being there in person, select the "Virtual Tour" option and your advisor will contact you to discuss available opportunities.
In-PersonVirtual Tour
$ 2,750
3 Beds
2 Baths
$ 2,750
3 Beds
2 Baths
Key Details
Property Type Single Family Home
Sub Type Other
Listing Status Active
Purchase Type For Rent
Approx. Sqft < 700
Subdivision Fletcher'S Creek South
MLS Listing ID W12228233
Style Other
Bedrooms 3
Property Sub-Type Other
Property Description
welcome to this beautifully 3-bedroom, 2-kitchens, 2-full washrooms, finished legal lower-level unit, designed like two units in one. ideal for extended families or roommates! Offering exceptional value and comfort, this home is a rare find in a peaceful, family-friendly neighborhood right next to a lovely park. Features: spacious 3-bedrooms with ample closet space, 2 full kitchens with brand-new cabinetry and stainless appliances, 2 full bathrooms modern and sleek, Private laundry center (no sharing), no coins! Bright & large above ground windows throughout for natural light, Private separate entrance for added privacy, Stylish finishes and a full renovation from top to bottom, Parking included (up to two cars on driveway), can accommodate 2-small families. Steps from parks, schools, transit & amenities. Tenant responsible for 35% of total household utilities, This unit is perfect for tenants looking for a high-quality, self-contained home in a fantastic location. Live comfortably with the feel of two apartments in one! Contact today to schedule your private viewing! Lease requirements: Rental Application, photo IDs of ALL occupants, job letter w/income verifications (pay-tubs/bank statements), Full "Equifax" credit Application. $300 key deposit. content/Tenant's insurance.
Location
State ON
County Peel
Community Fletcher'S Creek South
Area Peel
Rooms
Family Room No
Basement Apartment
Kitchen 2
Interior
Interior Features Carpet Free, Upgraded Insulation, Ventilation System
Cooling Central Air
Fireplace No
Heat Source Gas
Exterior
Parking Features Front Yard Parking, Mutual
Pool None
Roof Type Asphalt Shingle
Total Parking Spaces 2
Building
Foundation Concrete
Listed by RE/MAX REALTY SPECIALISTS INC.
"Molly's job is to find and attract mastery-based agents to the office, protect the culture, and make sure everyone is happy! "






