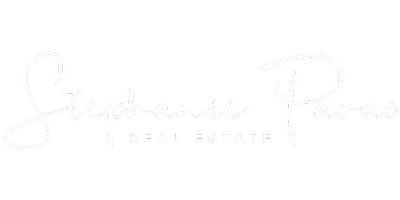3 Beds
2 Baths
3 Beds
2 Baths
Key Details
Property Type Single Family Home
Sub Type Detached
Listing Status Active
Purchase Type For Sale
Approx. Sqft 1100-1500
Subdivision 210 - Downtown
MLS Listing ID X12223936
Style 2-Storey
Bedrooms 3
Building Age 51-99
Annual Tax Amount $2,504
Tax Year 2025
Property Sub-Type Detached
Property Description
Location
State ON
County Niagara
Community 210 - Downtown
Area Niagara
Zoning R2
Rooms
Family Room No
Basement Full, Unfinished
Kitchen 1
Interior
Interior Features None
Cooling Central Air
Inclusions Fridge, Stove, Washer. Dryer, Blinds,
Exterior
Pool None
Roof Type Asphalt Shingle
Lot Frontage 25.0
Lot Depth 75.5
Total Parking Spaces 2
Building
Foundation Concrete Block
Others
Senior Community No
"Molly's job is to find and attract mastery-based agents to the office, protect the culture, and make sure everyone is happy! "






