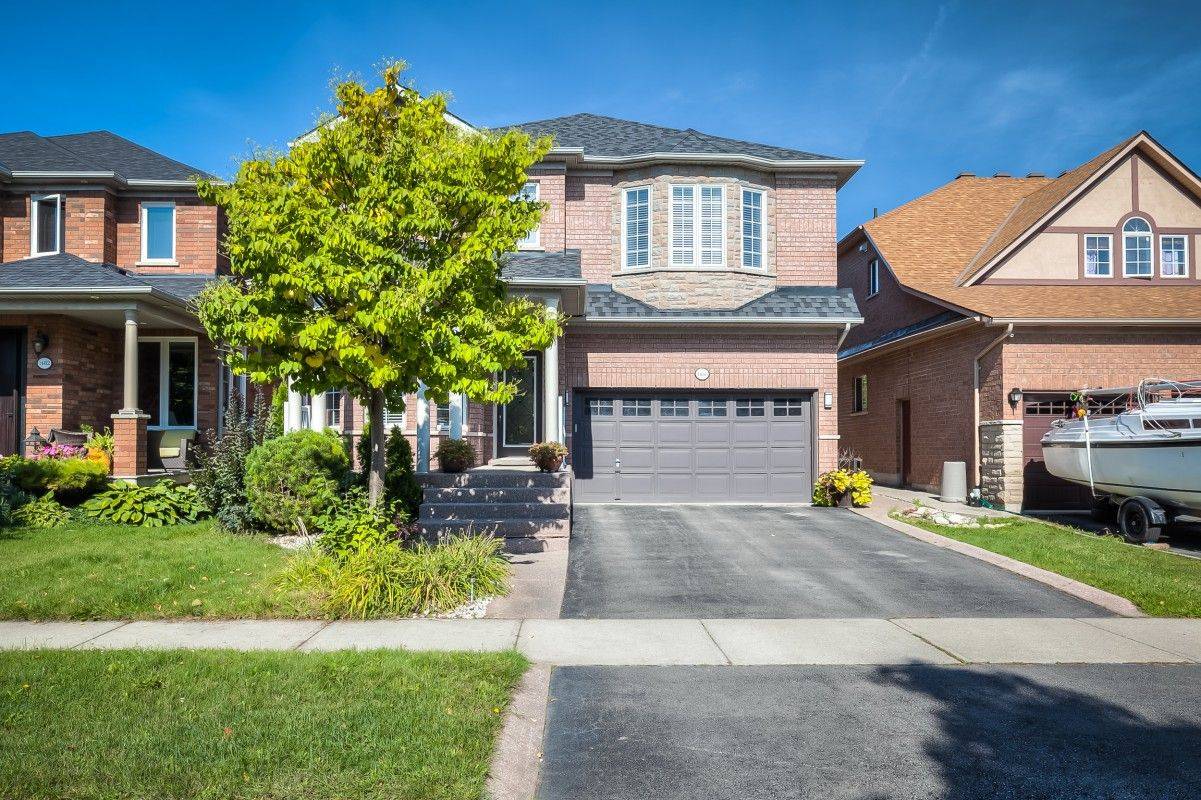5 Beds
5 Baths
5 Beds
5 Baths
Key Details
Property Type Single Family Home
Sub Type Detached
Listing Status Active
Purchase Type For Rent
Approx. Sqft 2500-3000
Subdivision 1022 - Wt West Oak Trails
MLS Listing ID W12221854
Style 2-Storey
Bedrooms 5
Property Sub-Type Detached
Property Description
Location
State ON
County Halton
Community 1022 - Wt West Oak Trails
Area Halton
Rooms
Family Room Yes
Basement Finished, Full
Kitchen 1
Separate Den/Office 1
Interior
Interior Features None
Heating Yes
Cooling Central Air
Fireplace Yes
Heat Source Gas
Exterior
Parking Features Private Double
Garage Spaces 2.0
Pool None
Roof Type Asphalt Shingle
Lot Frontage 41.01
Lot Depth 110.89
Total Parking Spaces 4
Building
Foundation Concrete
"Molly's job is to find and attract mastery-based agents to the office, protect the culture, and make sure everyone is happy! "






