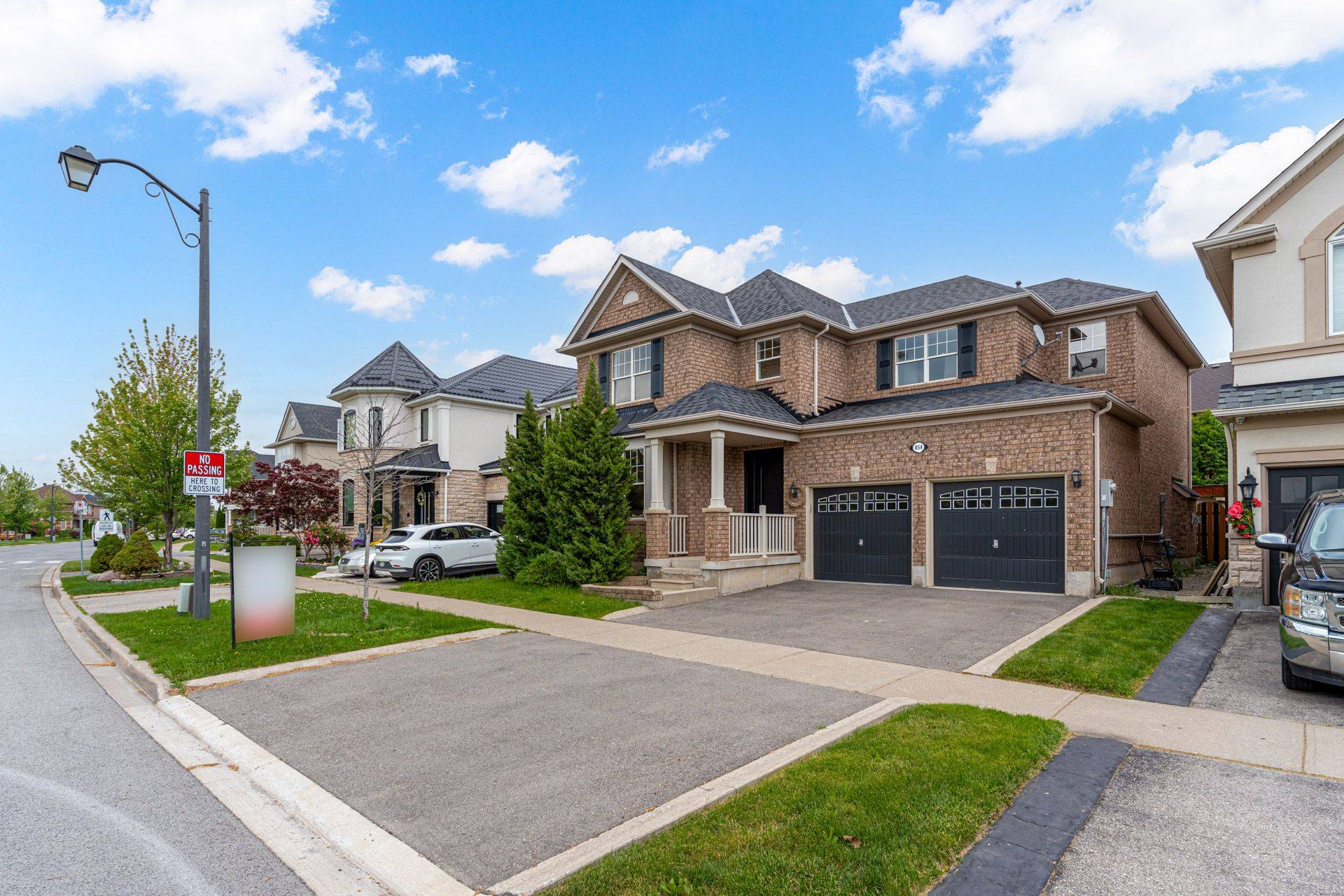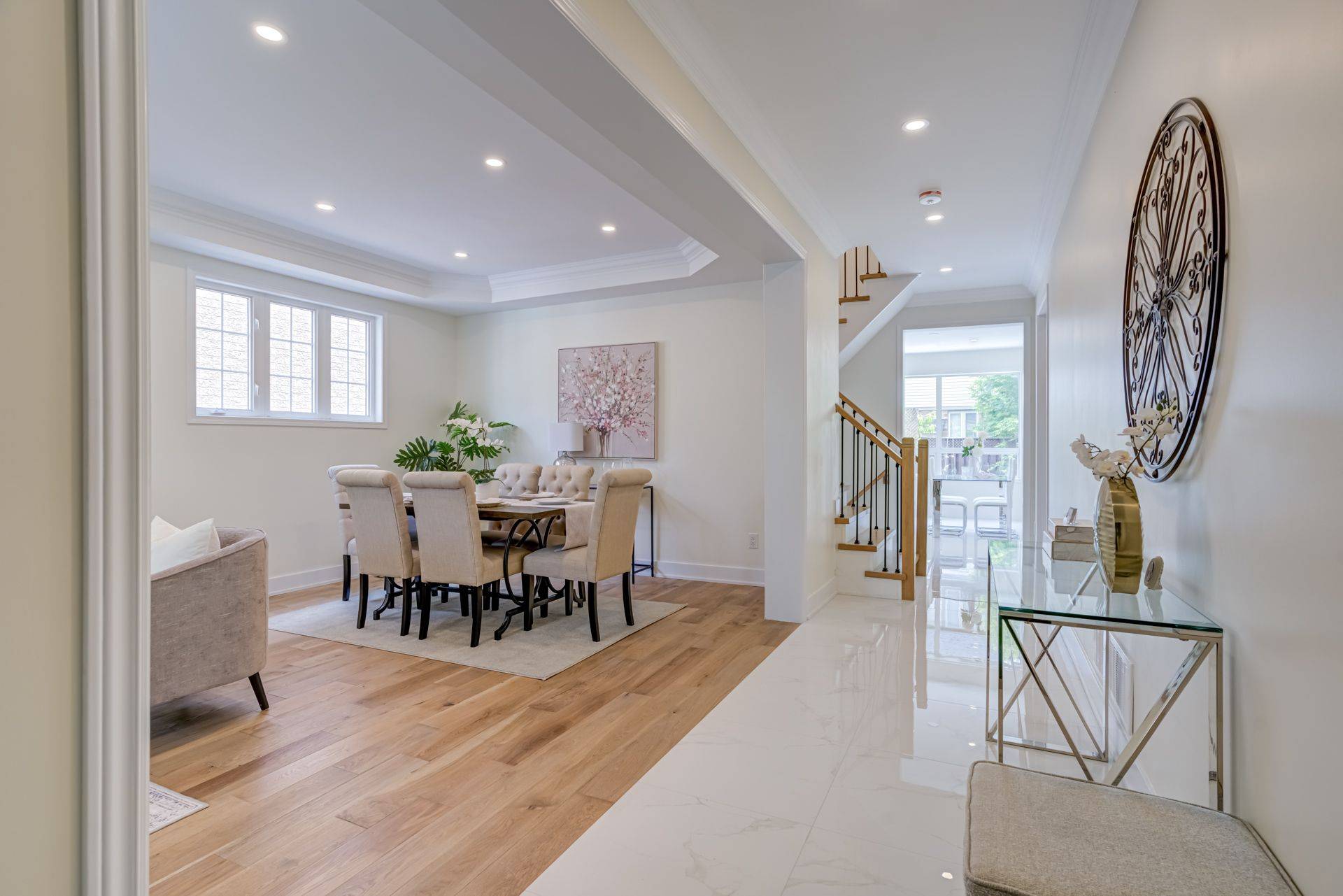6 Beds
5 Baths
6 Beds
5 Baths
Key Details
Property Type Single Family Home
Sub Type Detached
Listing Status Active
Purchase Type For Sale
Approx. Sqft 2500-3000
Subdivision 1028 - Co Coates
MLS Listing ID W12220699
Style 2-Storey
Bedrooms 6
Building Age 16-30
Annual Tax Amount $6,100
Tax Year 2024
Property Sub-Type Detached
Property Description
Location
State ON
County Halton
Community 1028 - Co Coates
Area Halton
Rooms
Family Room Yes
Basement Apartment, Separate Entrance
Kitchen 2
Separate Den/Office 2
Interior
Interior Features Other
Cooling Central Air
Fireplace Yes
Heat Source Gas
Exterior
Exterior Feature Deck, Porch
Parking Features Available
Garage Spaces 2.0
Pool None
View Park/Greenbelt
Roof Type Shingles
Lot Frontage 47.78
Lot Depth 81.17
Total Parking Spaces 6
Building
Unit Features Hospital,Park,School
Foundation Unknown
Others
Virtual Tour https://youtu.be/C8JLryAciC8
"Molly's job is to find and attract mastery-based agents to the office, protect the culture, and make sure everyone is happy! "






