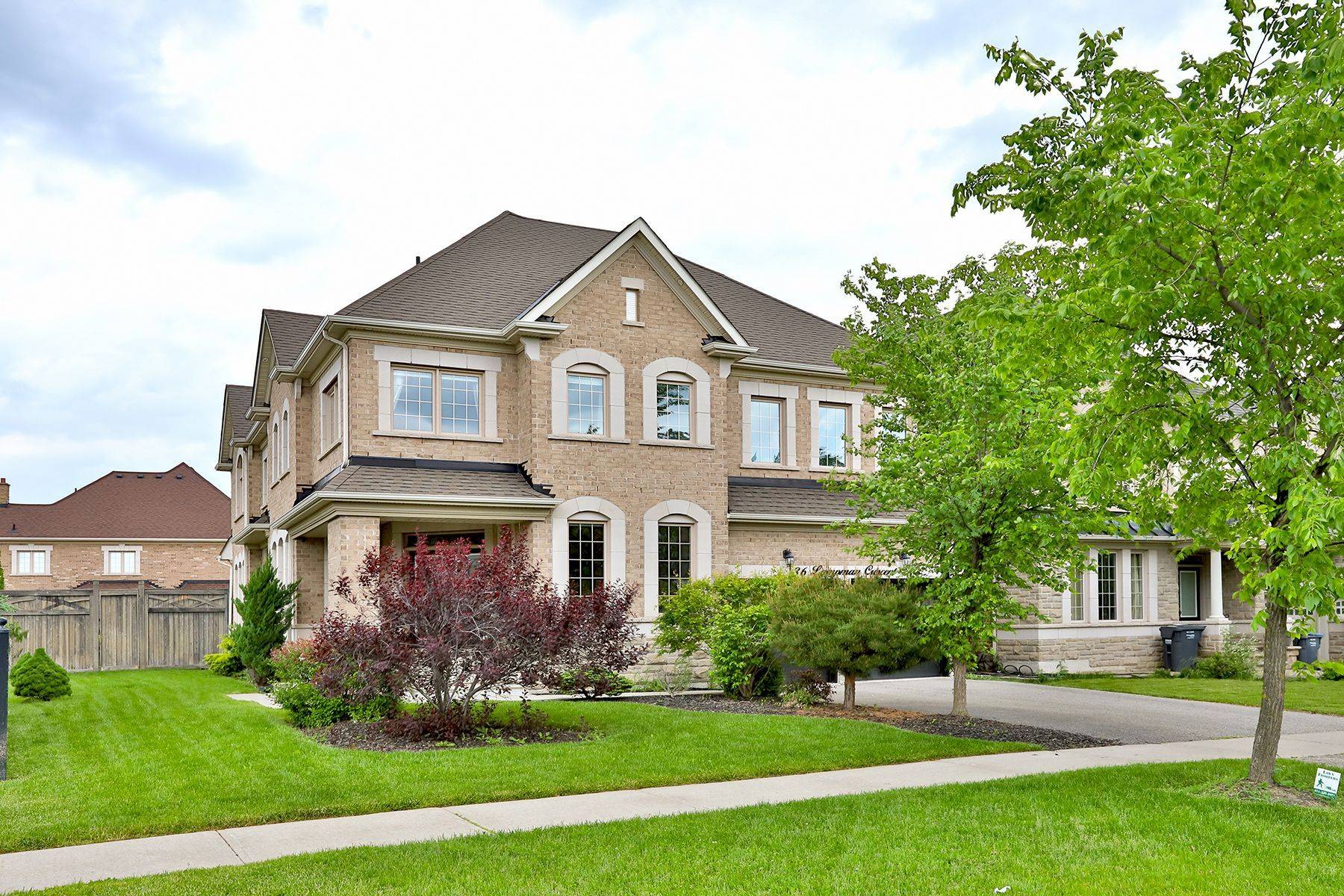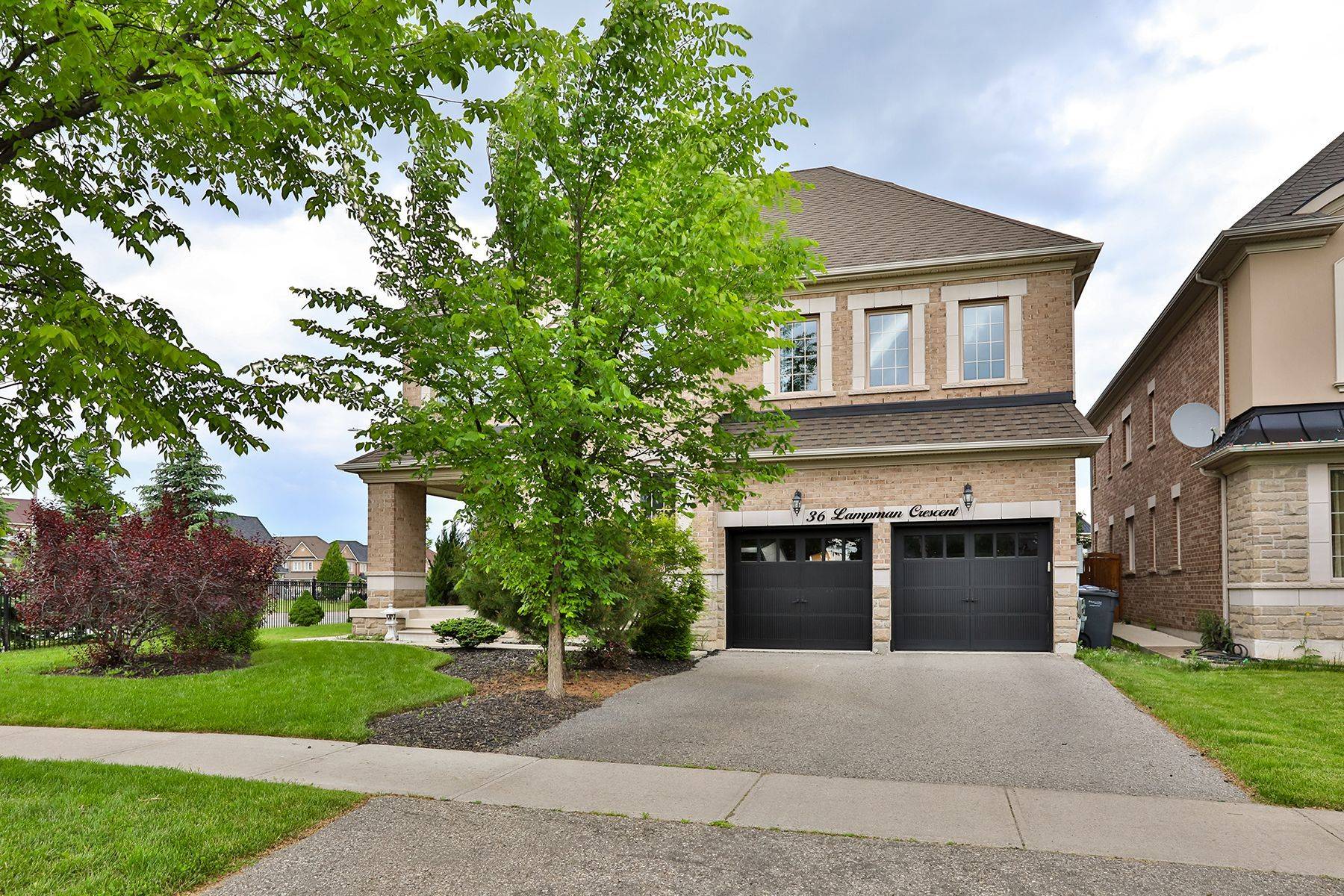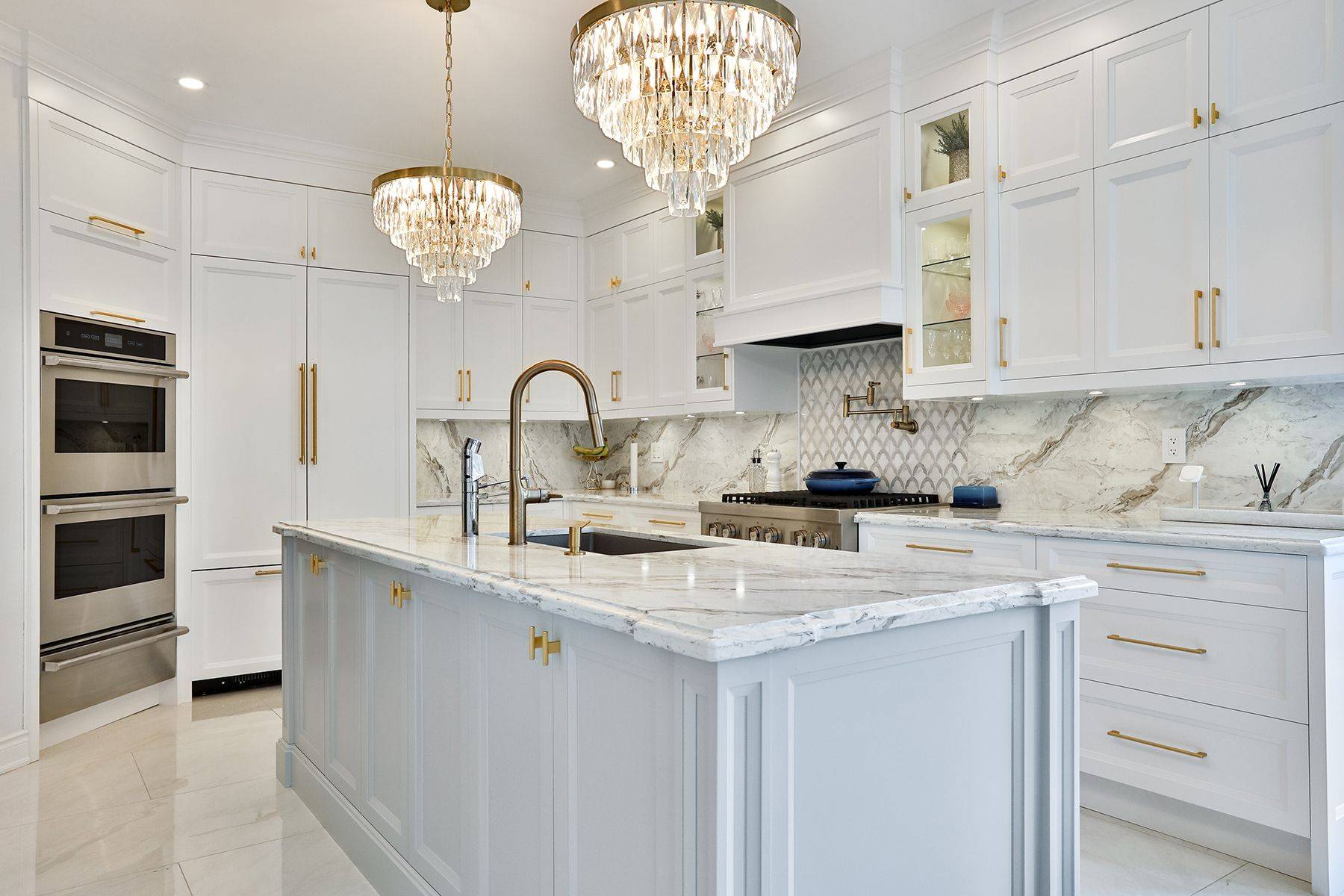5 Beds
5 Baths
5 Beds
5 Baths
Key Details
Property Type Single Family Home
Sub Type Detached
Listing Status Active
Purchase Type For Sale
Approx. Sqft 3500-5000
Subdivision Credit Valley
MLS Listing ID W12217501
Style 2-Storey
Bedrooms 5
Building Age 6-15
Annual Tax Amount $9,973
Tax Year 2024
Property Sub-Type Detached
Property Description
Location
State ON
County Peel
Community Credit Valley
Area Peel
Rooms
Family Room No
Basement Finished
Kitchen 1
Separate Den/Office 1
Interior
Interior Features Built-In Oven, Central Vacuum, ERV/HRV, Storage Area Lockers, Water Heater, Water Meter, Water Purifier
Cooling Central Air
Fireplace Yes
Heat Source Gas
Exterior
Garage Spaces 2.0
Pool None
Roof Type Asphalt Shingle
Lot Frontage 59.7
Lot Depth 103.35
Total Parking Spaces 6
Building
Foundation Poured Concrete
"Molly's job is to find and attract mastery-based agents to the office, protect the culture, and make sure everyone is happy! "






