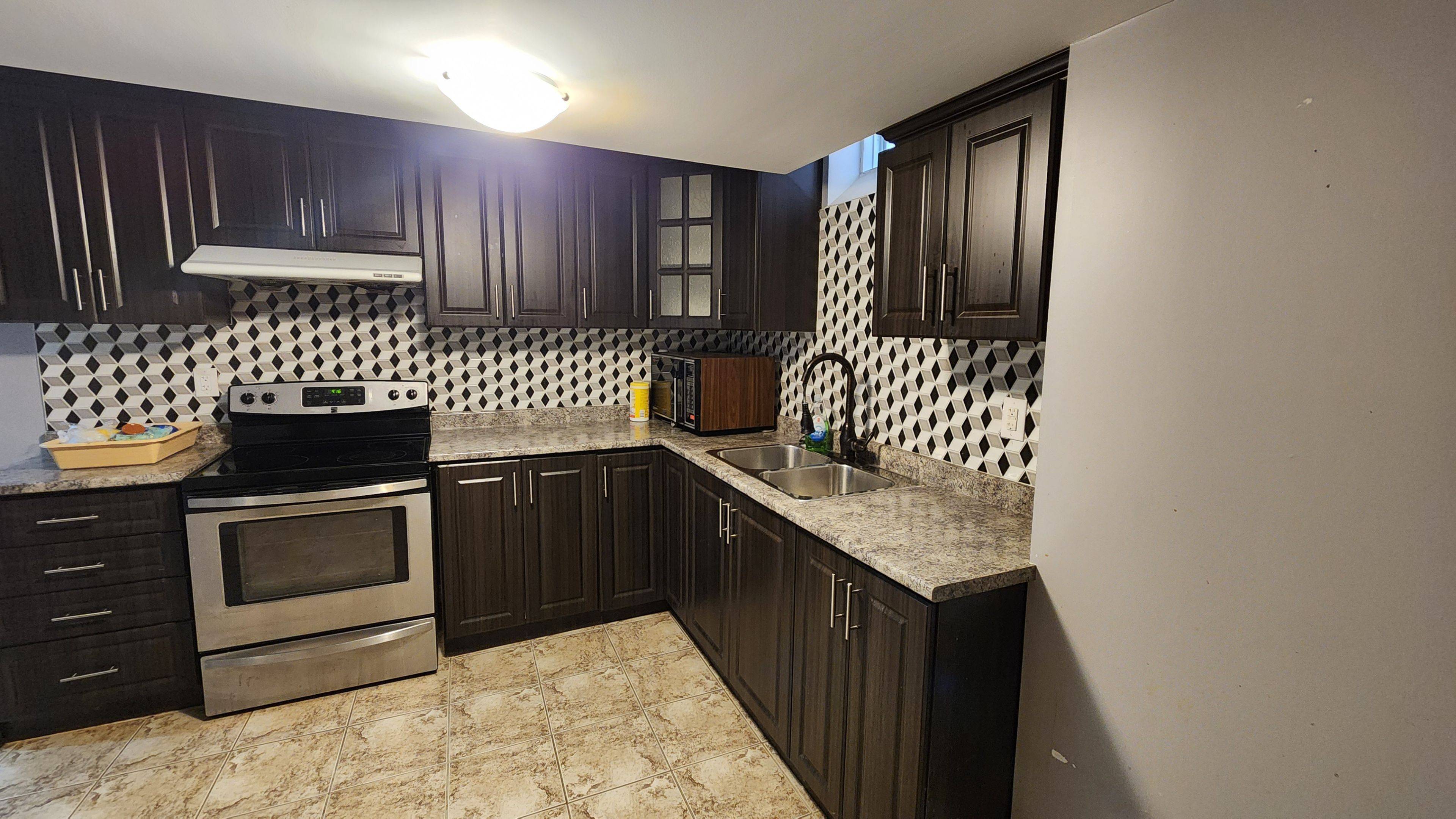REQUEST A TOUR If you would like to see this home without being there in person, select the "Virtual Tour" option and your agent will contact you to discuss available opportunities.
In-PersonVirtual Tour
$ 2,000
2 Beds
1 Bath
$ 2,000
2 Beds
1 Bath
Key Details
Property Type Single Family Home
Sub Type Lower Level
Listing Status Active
Purchase Type For Rent
Approx. Sqft 2500-3000
Subdivision Sandringham-Wellington
MLS Listing ID W12217382
Style 2-Storey
Bedrooms 2
Property Sub-Type Lower Level
Property Description
Available for Immediate Occupancy. A spacious and well-maintained 2-bedroom, 1-bathroom basement apartment offers a private side entrance and an abundance of natural light throughout. Located in a detached home in the sought-after Bram East community, this unit features a functional layout, private en-suite laundry, and plenty of living space. Conveniently situated just steps from Freshco, major banks, and all essential amenities. Easy access to public transit and major highways including 407, 401, and 410.
Location
State ON
County Peel
Community Sandringham-Wellington
Area Peel
Rooms
Family Room No
Basement Apartment
Kitchen 1
Interior
Interior Features Carpet Free
Cooling Central Air
Fireplace No
Heat Source Gas
Exterior
Parking Features Private
Pool None
Roof Type Asphalt Shingle
Lot Frontage 36.91
Total Parking Spaces 1
Building
Foundation Unknown
Listed by EXP REALTY
"Molly's job is to find and attract mastery-based agents to the office, protect the culture, and make sure everyone is happy! "






