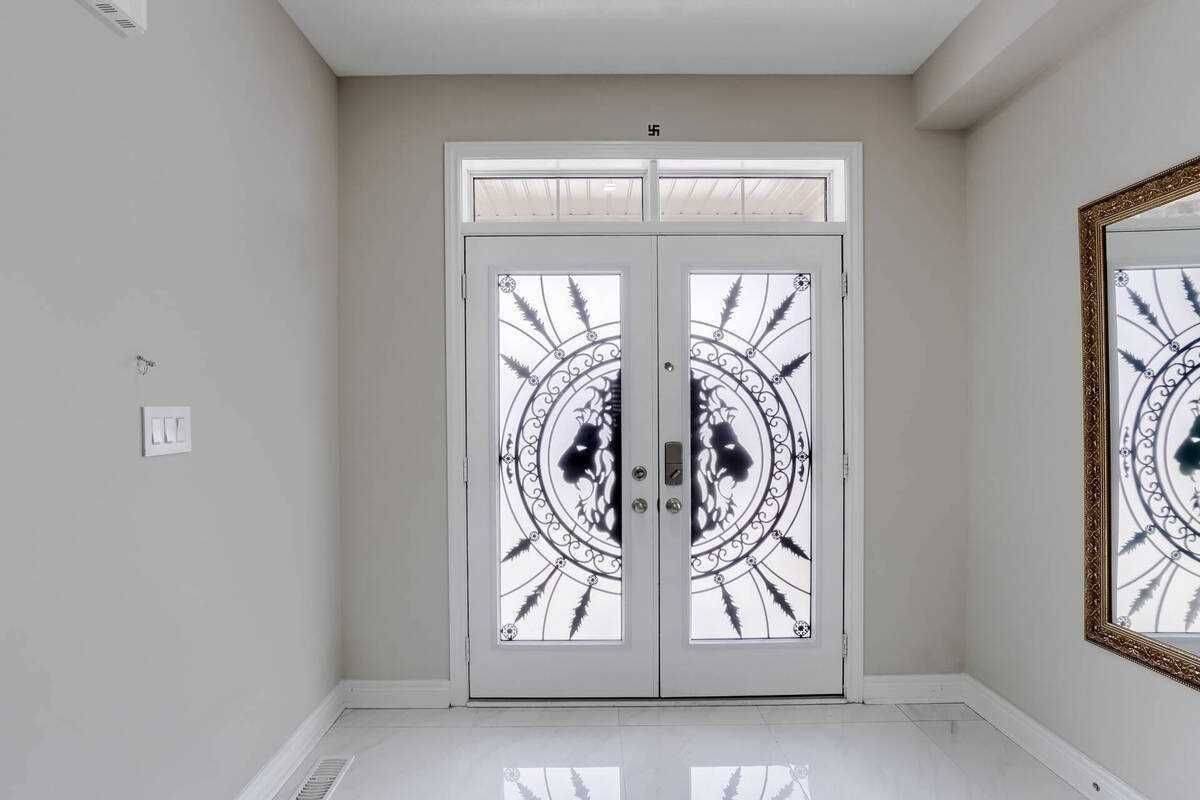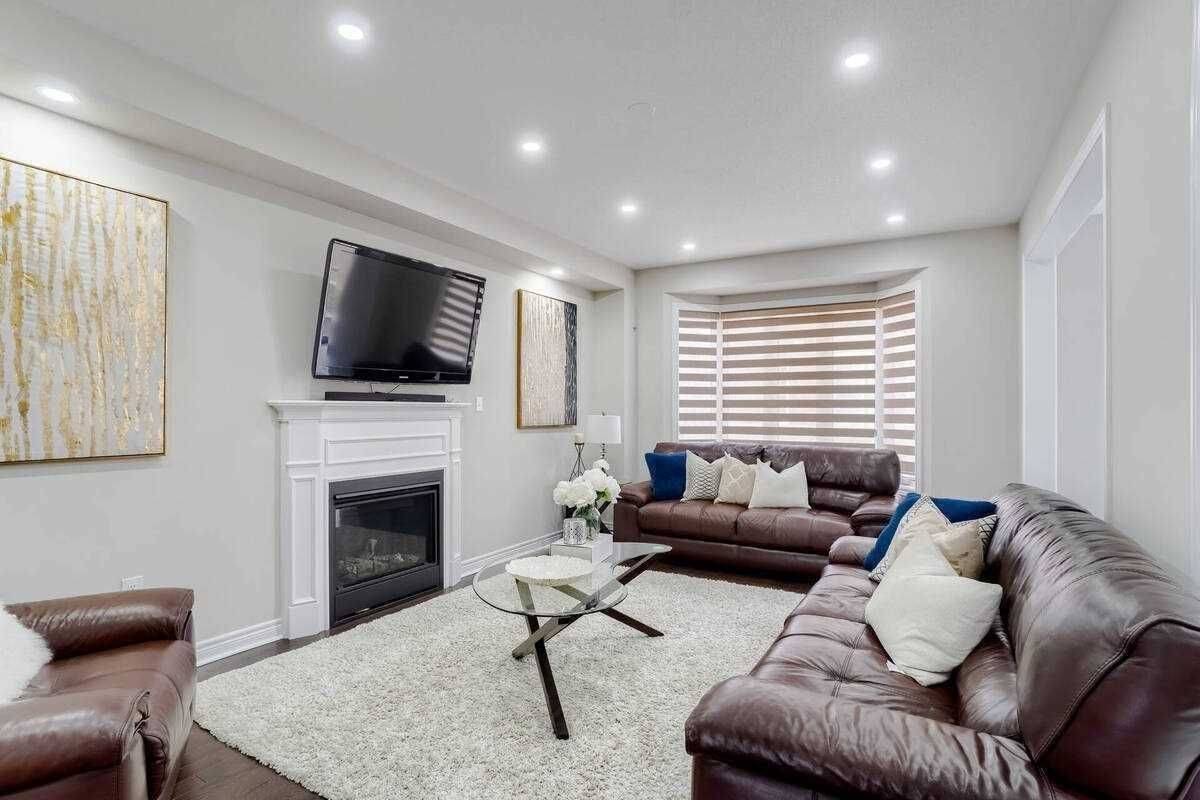REQUEST A TOUR If you would like to see this home without being there in person, select the "Virtual Tour" option and your agent will contact you to discuss available opportunities.
In-PersonVirtual Tour
$ 3,400
4 Beds
3 Baths
$ 3,400
4 Beds
3 Baths
Key Details
Property Type Single Family Home
Sub Type Semi-Detached
Listing Status Active
Purchase Type For Rent
Approx. Sqft 2000-2500
Subdivision Brampton West
MLS Listing ID W12216471
Style 2-Storey
Bedrooms 4
Property Sub-Type Semi-Detached
Property Description
This stunning, nearly 2100 sq ft rental comes loaded with top-notch upgrades! Featuring an open-concept layout with 9ft ceilings, LED pot-lights throughout, and a cozy family room with a fireplace. The modern, upgraded kitchen boasts quartz countertops, backsplash, and stainless steel appliances. Hardwood flooring on the main floor and a beautiful oak staircase add to the elegance. Exceptional 1.5-car garage and 3 parking spots (including one in the garage). The location offers unobstructed views with no sidewalk in the front and a newly fenced backyard. ** 70% utilities paid by the tenant**
Location
State ON
County Peel
Community Brampton West
Area Peel
Rooms
Family Room Yes
Basement Separate Entrance
Kitchen 1
Interior
Interior Features None
Heating Yes
Cooling Central Air
Fireplace Yes
Heat Source Electric
Exterior
Parking Features Mutual
Garage Spaces 1.0
Pool None
Roof Type Asphalt Shingle
Total Parking Spaces 3
Building
Foundation Concrete
Listed by SAVE MAX RE/BEST REALTY
"Molly's job is to find and attract mastery-based agents to the office, protect the culture, and make sure everyone is happy! "






