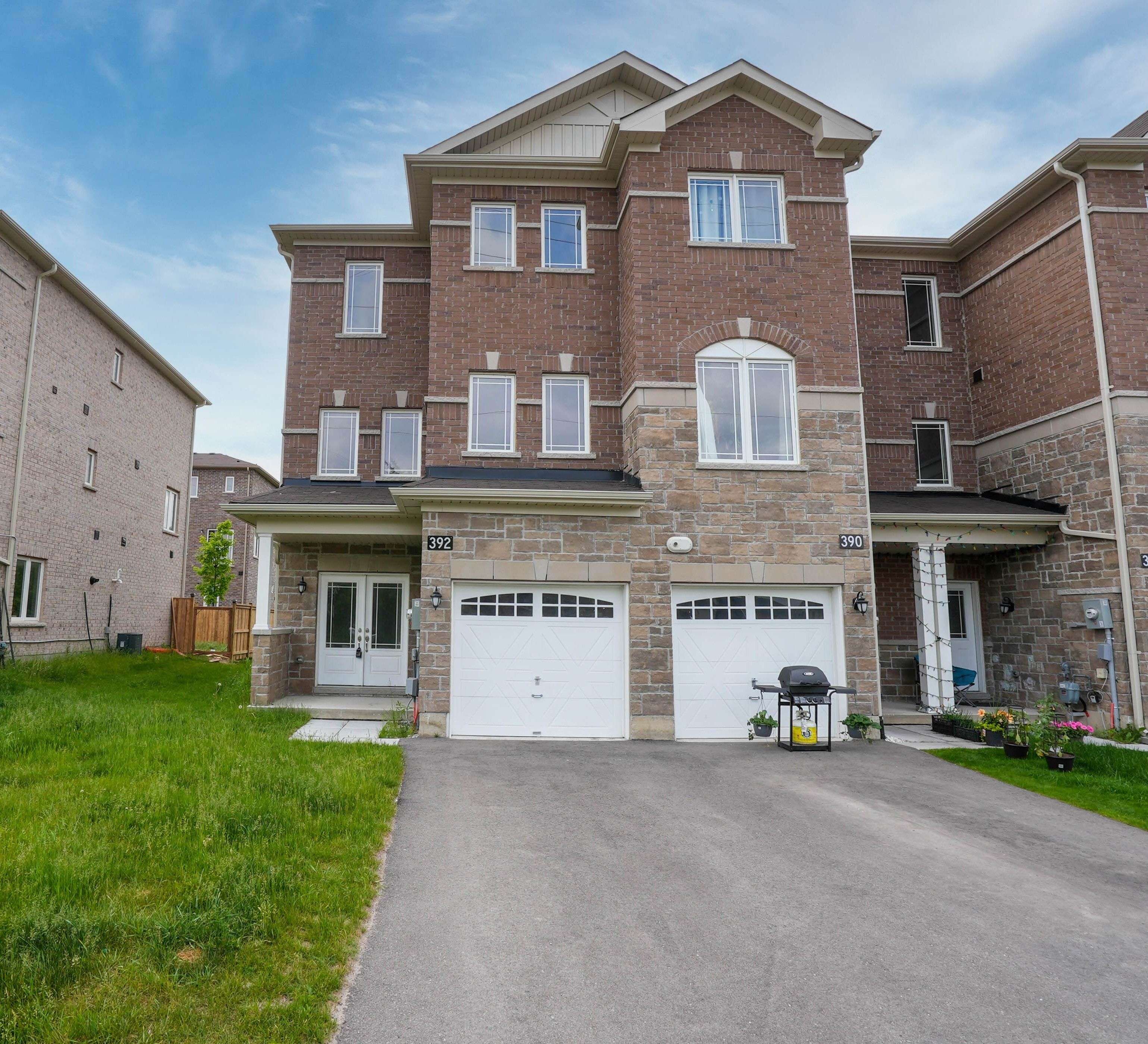4 Beds
4 Baths
4 Beds
4 Baths
Key Details
Property Type Townhouse
Sub Type Att/Row/Townhouse
Listing Status Active
Purchase Type For Sale
Approx. Sqft 2000-2500
Subdivision Angus
MLS Listing ID N12215672
Style 3-Storey
Bedrooms 4
Annual Tax Amount $2,455
Tax Year 2024
Property Sub-Type Att/Row/Townhouse
Property Description
Location
State ON
County Simcoe
Community Angus
Area Simcoe
Rooms
Family Room Yes
Basement Finished with Walk-Out
Kitchen 1
Interior
Interior Features Water Heater
Cooling Central Air
Fireplace Yes
Heat Source Gas
Exterior
Parking Features Mutual
Garage Spaces 1.0
Pool None
Roof Type Shingles
Lot Frontage 29.41
Lot Depth 98.42
Total Parking Spaces 2
Building
Foundation Poured Concrete
"Molly's job is to find and attract mastery-based agents to the office, protect the culture, and make sure everyone is happy! "






