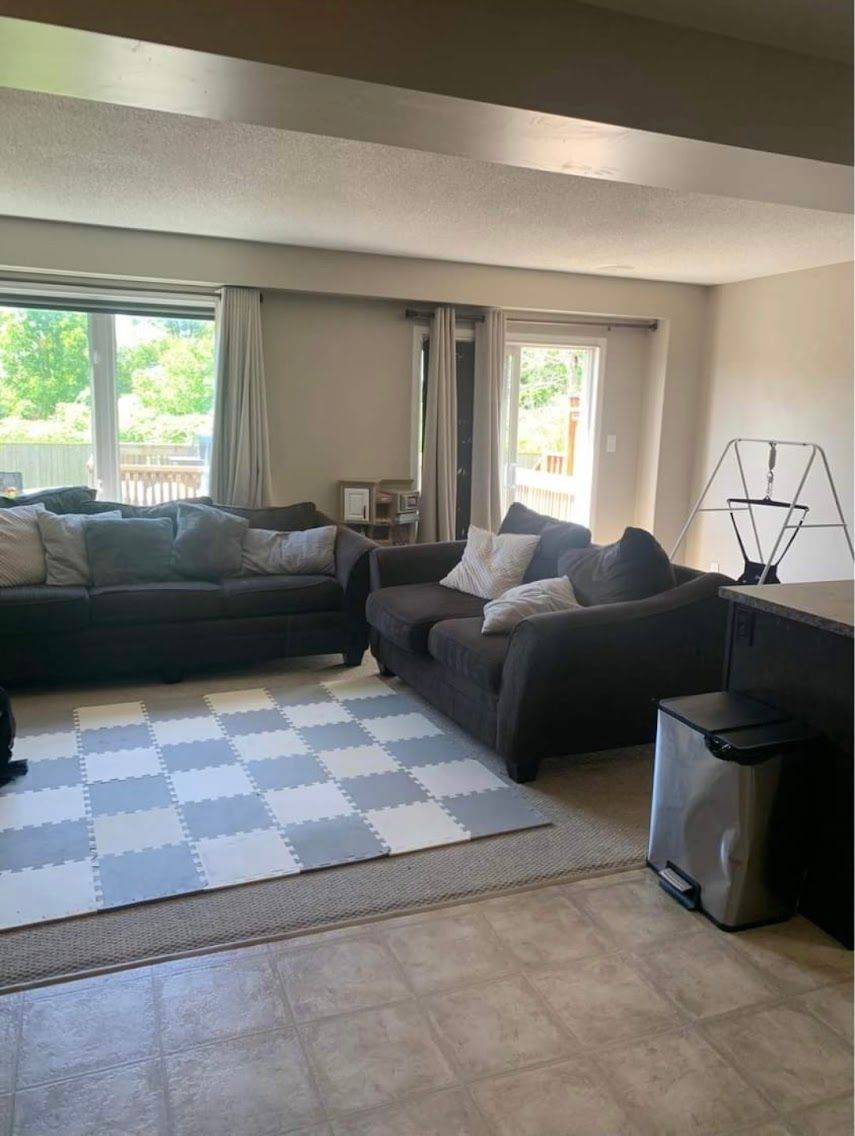3 Beds
3 Baths
3 Beds
3 Baths
Key Details
Property Type Townhouse
Sub Type Att/Row/Townhouse
Listing Status Active
Purchase Type For Sale
Approx. Sqft 1100-1500
Subdivision 42 - City Northwest
MLS Listing ID X12215106
Style 2-Storey
Bedrooms 3
Building Age 6-15
Annual Tax Amount $3,812
Tax Year 2024
Property Sub-Type Att/Row/Townhouse
Property Description
Location
State ON
County Frontenac
Community 42 - City Northwest
Area Frontenac
Rooms
Family Room No
Basement Full, Unfinished
Kitchen 1
Interior
Interior Features Rough-In Bath, Storage, Water Heater, Water Meter
Cooling Central Air
Fireplace No
Heat Source Gas
Exterior
Exterior Feature Deck
Parking Features Private
Garage Spaces 1.0
Pool None
Roof Type Asphalt Shingle
Topography Flat
Lot Frontage 20.02
Lot Depth 123.61
Total Parking Spaces 2
Building
Unit Features Public Transit,School Bus Route
Foundation Poured Concrete
Others
Security Features Carbon Monoxide Detectors,Smoke Detector
"Molly's job is to find and attract mastery-based agents to the office, protect the culture, and make sure everyone is happy! "






