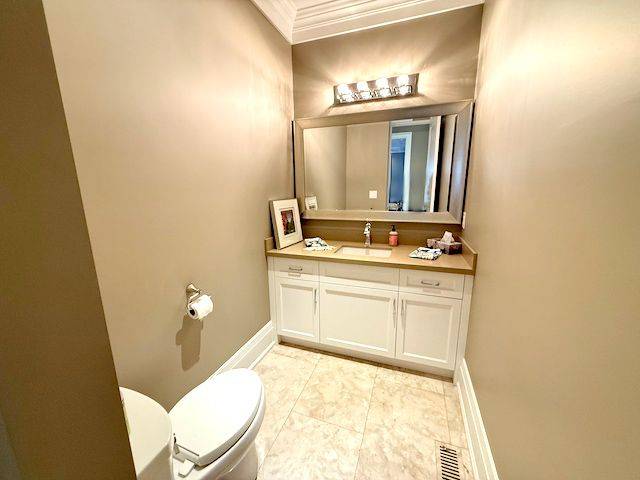5 Beds
5 Baths
5 Beds
5 Baths
Key Details
Property Type Single Family Home
Sub Type Detached
Listing Status Active
Purchase Type For Rent
Approx. Sqft 2500-3000
Subdivision Bedford Park-Nortown
MLS Listing ID C12214666
Style 2-Storey
Bedrooms 5
Building Age New
Property Sub-Type Detached
Property Description
Location
State ON
County Toronto
Community Bedford Park-Nortown
Area Toronto
Rooms
Family Room Yes
Basement Finished with Walk-Out, Separate Entrance
Kitchen 1
Separate Den/Office 1
Interior
Interior Features Auto Garage Door Remote, Central Vacuum, Carpet Free
Cooling Central Air
Fireplaces Number 2
Fireplaces Type Natural Gas
Inclusions **6 top of the line Stainless Steel Appliances: Gas Stove, Fridge, Dishwasher, B/I Microwave, Wall Oven, Wine Fridge. Washer and Dryer. Speaker system throughout. Gas Furnace, Central Air, Central Vacuum, Window Coverings, Light Fixtures. Driveway Electric Heat. Security Camera System**
Laundry Ensuite
Exterior
Parking Features Private Double
Garage Spaces 2.0
Pool None
Roof Type Asphalt Shingle
Lot Frontage 35.0
Lot Depth 110.0
Total Parking Spaces 6
Building
Foundation Concrete
New Construction true
Others
Senior Community Yes
Security Features Alarm System,Smoke Detector
"Molly's job is to find and attract mastery-based agents to the office, protect the culture, and make sure everyone is happy! "






