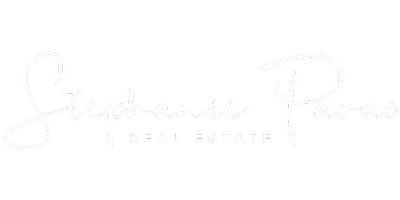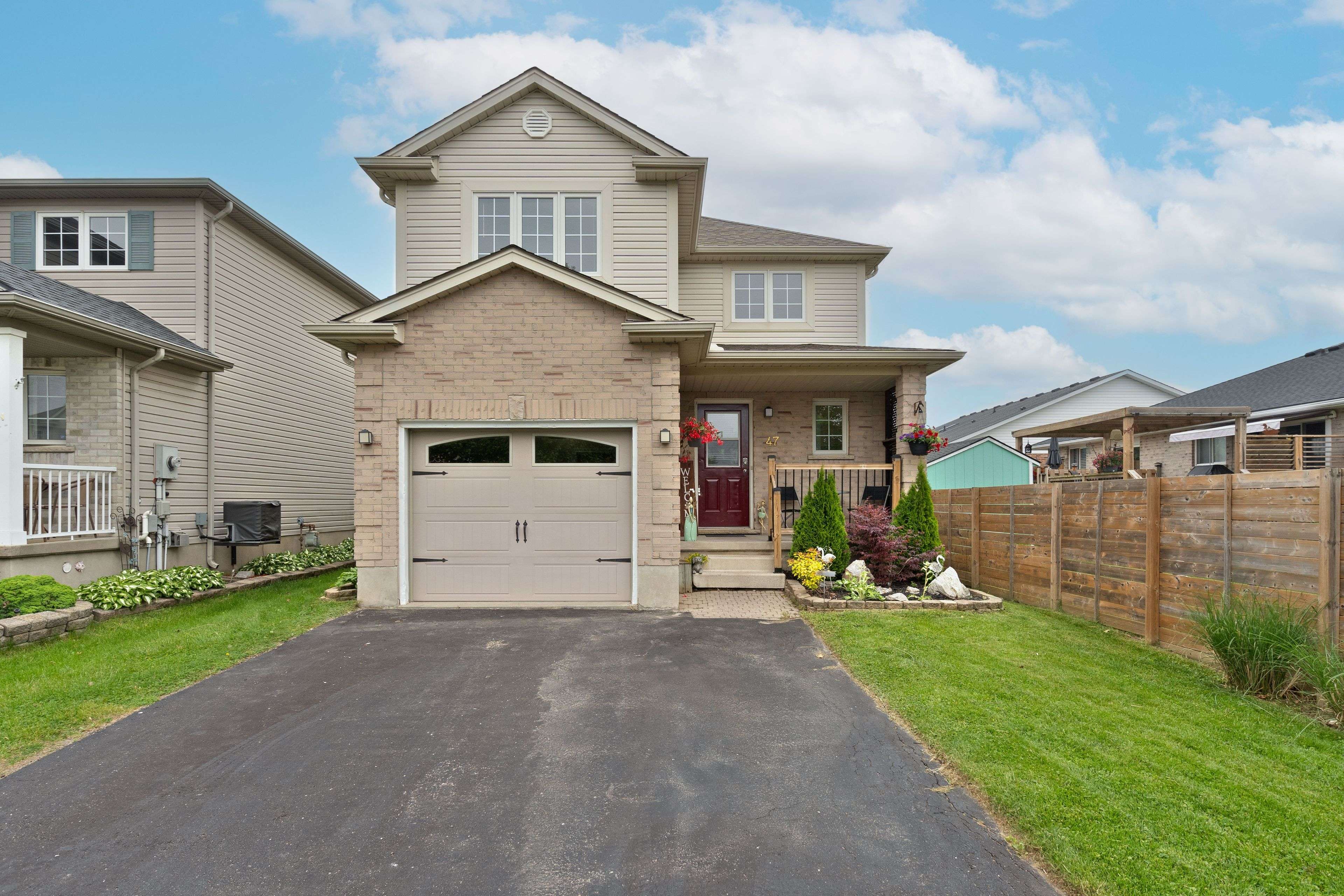3 Beds
2 Baths
3 Beds
2 Baths
Key Details
Property Type Single Family Home
Sub Type Detached
Listing Status Active
Purchase Type For Sale
Approx. Sqft 1100-1500
Subdivision St. Thomas
MLS Listing ID X12208015
Style 2-Storey
Bedrooms 3
Building Age 16-30
Annual Tax Amount $3,261
Tax Year 2024
Property Sub-Type Detached
Property Description
Location
State ON
County Elgin
Community St. Thomas
Area Elgin
Rooms
Family Room No
Basement Partially Finished
Kitchen 1
Interior
Interior Features Auto Garage Door Remote, Sump Pump, Water Heater, Water Softener
Cooling Central Air
Fireplace No
Heat Source Gas
Exterior
Exterior Feature Deck, Landscaped, Privacy
Parking Features Private, Inside Entry, Private Double
Garage Spaces 1.0
Pool None
Roof Type Shingles
Topography Flat
Lot Frontage 35.75
Lot Depth 94.62
Total Parking Spaces 3
Building
Unit Features Park,Public Transit,School
Foundation Concrete
Others
Security Features Carbon Monoxide Detectors,Smoke Detector
ParcelsYN No
Virtual Tour https://unbranded.youriguide.com/47_carrie_crescent_st_thomas_on/
"Molly's job is to find and attract mastery-based agents to the office, protect the culture, and make sure everyone is happy! "






