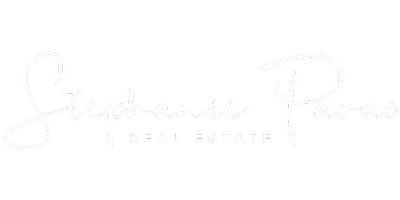3 Beds
3 Baths
3 Beds
3 Baths
Key Details
Property Type Single Family Home
Sub Type Detached
Listing Status Active
Purchase Type For Sale
Approx. Sqft 1100-1500
Subdivision 456 - Oakdale
MLS Listing ID X12195286
Style Bungalow-Raised
Bedrooms 3
Annual Tax Amount $5,041
Tax Year 2025
Property Sub-Type Detached
Property Description
Location
State ON
County Niagara
Community 456 - Oakdale
Area Niagara
Rooms
Family Room Yes
Basement Finished
Kitchen 1
Interior
Interior Features Other
Cooling Central Air
Fireplaces Type Electric, Natural Gas
Fireplace Yes
Heat Source Gas
Exterior
Garage Spaces 2.0
Pool None
Roof Type Asphalt Shingle
Lot Frontage 44.16
Lot Depth 88.67
Total Parking Spaces 4
Building
Foundation Poured Concrete
"Molly's job is to find and attract mastery-based agents to the office, protect the culture, and make sure everyone is happy! "






