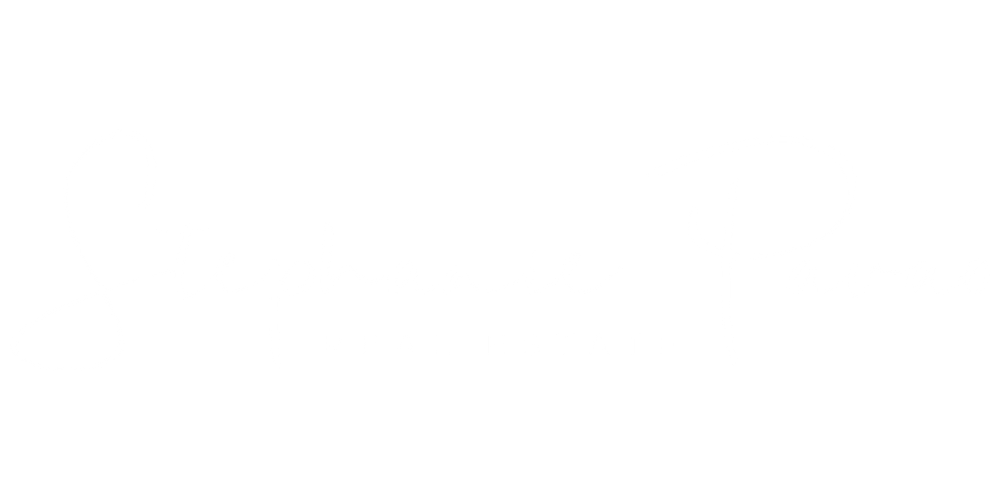

35 Longworth AVE Active Save Request In-Person Tour Request Virtual Tour
Richmond Hill,ON L4E 1J2
Key Details
Property Type Single Family Home
Sub Type Detached
Listing Status Active
Purchase Type For Sale
Approx. Sqft 2500-3000
Subdivision Rural Richmond Hill
MLS Listing ID N12226914
Style 2-Storey
Bedrooms 4
Building Age 0-5
Annual Tax Amount $7,138
Tax Year 2024
Property Sub-Type Detached
Property Description
Some homes are bigger. This one is better. This designer-finished home offers over $250K in upgrades, 10-ft ceilings, Wolf & Subzero built-in appliances, wide-plank hardwood, custom millwork, and a tall 9-ft basement with multi-gen living potential. Premium kitchen, spa-inspired baths, and a fully landscaped lot deliver the style, function, and finish of a $2.5M build with none of the wait or renovation hassle. Rare chance to own high-end luxury in a quiet, family friendly pocket of Richmond Hill. Reviewing Offers on Wednesday, July 9th. Book your showing soon!
Location
State ON
County York
Community Rural Richmond Hill
Area York
Rooms
Family Room Yes
Basement Full,Unfinished
Kitchen 1
Interior
Interior Features Auto Garage Door Remote,Built-In Oven,Central Vacuum,ERV/HRV,Floor Drain,Rough-In Bath,Storage,Ventilation System,Water Heater,Water Softener
Cooling Central Air
Fireplaces Type Family Room,Natural Gas
Fireplace Yes
Heat Source Gas
Exterior
Exterior Feature Lighting,Patio,Privacy,Porch,Recreational Area
Parking Features Private Double
Garage Spaces 2.0
Pool None
Roof Type Asphalt Shingle
Lot Frontage 38.06
Lot Depth 88.58
Total Parking Spaces 4
Building
Unit Features Clear View,Fenced Yard,Golf,Greenbelt/Conservation,Rec./Commun.Centre,School Bus Route
Foundation Concrete
Others
Security Features Carbon Monoxide Detectors,Smoke Detector
Virtual Tour https://vlotours.aryeo.com/sites/xalgpkj/unbranded